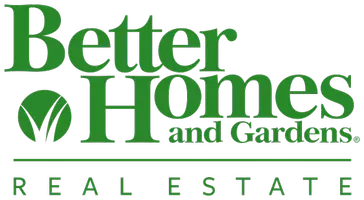Bought with Debra Lee Stump • Coldwell Banker Elite
For more information regarding the value of a property, please contact us for a free consultation.
1106 ASHBY ST Front Royal, VA 22630
Want to know what your home might be worth? Contact us for a FREE valuation!

Our team is ready to help you sell your home for the highest possible price ASAP
Key Details
Sold Price $395,000
Property Type Single Family Home
Sub Type Detached
Listing Status Sold
Purchase Type For Sale
Square Footage 1,232 sqft
Price per Sqft $320
Subdivision Oden Ridge
MLS Listing ID VAWR2012106
Sold Date 10/08/25
Style Ranch/Rambler
Bedrooms 3
Full Baths 2
HOA Y/N N
Abv Grd Liv Area 1,232
Year Built 2008
Available Date 2025-08-29
Annual Tax Amount $1,858
Tax Year 2025
Lot Size 10,019 Sqft
Acres 0.23
Property Sub-Type Detached
Source BRIGHT
Property Description
One-Level Living in a Prime Commuter Location! This adorable ranch offers convenience and charm just minutes from I-66. Step inside to find beautiful hardwood floors throughout the main living areas, kitchen, and all bedrooms. The thoughtful layout features a laundry room conveniently located near the bedrooms, and each bedroom offers a spacious closet for plenty of storage. The primary suite includes a private bath and peaceful views of the backyard. Outside, enjoy a patio for relaxing or entertaining, plus a shed for all your outdoor storage needs. Located just 2 miles from Christendom College and the new chapel, and less than a mile from the new hospital, this home couldn't be more ideally situated. Because this home is within the town limits, there is one simple payment to the town for water, electricity, and trash/recycling, streamlining your monthly bills. This move-in ready home combines comfort, practicality, and location, don't miss your chance to make it yours!
Location
State VA
County Warren
Zoning R1
Rooms
Other Rooms Living Room, Dining Room, Primary Bedroom, Bedroom 2, Bedroom 3, Kitchen, Laundry
Main Level Bedrooms 3
Interior
Interior Features Combination Dining/Living, Combination Kitchen/Dining, Primary Bath(s), Floor Plan - Open, Ceiling Fan(s), Wood Floors
Hot Water Electric
Heating Heat Pump(s)
Cooling Central A/C
Flooring Solid Hardwood, Vinyl
Equipment Built-In Microwave, Dishwasher, Disposal, Dryer, Stove, Washer, Refrigerator
Fireplace N
Appliance Built-In Microwave, Dishwasher, Disposal, Dryer, Stove, Washer, Refrigerator
Heat Source Electric
Laundry Main Floor
Exterior
Water Access N
Roof Type Architectural Shingle
Accessibility None
Garage N
Building
Story 1
Foundation Slab
Above Ground Finished SqFt 1232
Sewer Public Sewer
Water Public
Architectural Style Ranch/Rambler
Level or Stories 1
Additional Building Above Grade, Below Grade
New Construction N
Schools
Elementary Schools Leslie F Keyser
Middle Schools Warren County
High Schools Warren County
School District Warren County Public Schools
Others
Senior Community No
Tax ID 20-A2-14-1-71
Ownership Fee Simple
SqFt Source 1232
Special Listing Condition Standard
Read Less

GET MORE INFORMATION




