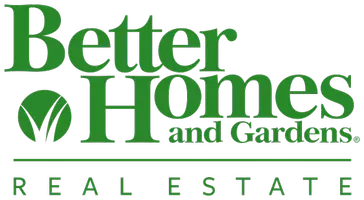Bought with Samantha Turner • EXP Realty, LLC
For more information regarding the value of a property, please contact us for a free consultation.
833 ARMSTRONG AVE Hagerstown, MD 21740
Want to know what your home might be worth? Contact us for a FREE valuation!

Our team is ready to help you sell your home for the highest possible price ASAP
Key Details
Sold Price $295,000
Property Type Single Family Home
Sub Type Detached
Listing Status Sold
Purchase Type For Sale
Square Footage 10,000 sqft
Price per Sqft $29
Subdivision None Available
MLS Listing ID MDWA2030320
Sold Date 09/05/25
Style Ranch/Rambler
Bedrooms 3
Full Baths 2
HOA Y/N N
Abv Grd Liv Area 1,673
Year Built 1968
Annual Tax Amount $4,344
Tax Year 2024
Lot Size 10,000 Sqft
Acres 0.23
Property Sub-Type Detached
Source BRIGHT
Property Description
This home is much larger than it appears from the outside. It offers over 3200 finished square feet. The main floor living room is very large and incudes a wood burning fireplace. The main floor includes a kitchen, separate dining area, laundry room, 3 bedrooms (all with new carpet), and a full bath.
The lower level also includes a 2nd kitchen, full bath, a large living room with a fireplace and two rooms with built in shelves / closet space. A walk-out door provides direct access to the backyard, making the lower level ideal for entertaining or multigenerational living.
The backyard is mostly fenced for privacy and includes a large detached garage with a brand-new roof. Additional updates include a new water heater installed in June 2025.
This solidly built home is ready for its next chapter—don't miss your chance to make it yours!
Location
State MD
County Washington
Zoning RMOD
Rooms
Other Rooms Living Room, Dining Room, Bedroom 2, Bedroom 3, Kitchen, Family Room, Den, Bedroom 1, Bathroom 1, Bonus Room
Basement Daylight, Partial, Outside Entrance, Partially Finished, Walkout Stairs, Windows
Main Level Bedrooms 3
Interior
Hot Water Electric
Heating Baseboard - Electric
Cooling Wall Unit
Flooring Laminated, Carpet, Ceramic Tile
Fireplaces Number 2
Fireplace Y
Heat Source Electric
Exterior
Parking Features Additional Storage Area
Garage Spaces 2.0
Water Access N
Roof Type Asphalt
Accessibility 2+ Access Exits
Total Parking Spaces 2
Garage Y
Building
Story 2
Foundation Permanent
Sewer Public Sewer
Water Public
Architectural Style Ranch/Rambler
Level or Stories 2
Additional Building Above Grade, Below Grade
New Construction N
Schools
Elementary Schools Lincolnshire
Middle Schools Springfield
High Schools Williamsport
School District Washington County Public Schools
Others
Senior Community No
Tax ID 2203007685
Ownership Fee Simple
SqFt Source Estimated
Special Listing Condition Standard
Read Less




