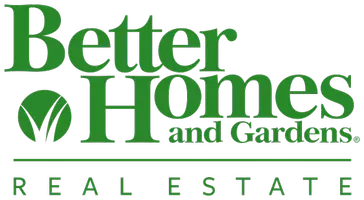Bought with Nathan J Guggenheim • Washington Fine Properties, LLC
For more information regarding the value of a property, please contact us for a free consultation.
1419 LAWRENCE ST NE Washington, DC 20017
Want to know what your home might be worth? Contact us for a FREE valuation!

Our team is ready to help you sell your home for the highest possible price ASAP
Key Details
Sold Price $900,000
Property Type Single Family Home
Sub Type Detached
Listing Status Sold
Purchase Type For Sale
Square Footage 6,113 sqft
Price per Sqft $147
Subdivision Brookland
MLS Listing ID DCDC2204754
Sold Date 09/05/25
Style Colonial
Bedrooms 4
Full Baths 2
Half Baths 1
HOA Y/N N
Abv Grd Liv Area 1,740
Year Built 1923
Annual Tax Amount $6,837
Tax Year 2024
Lot Size 6,113 Sqft
Acres 0.14
Property Sub-Type Detached
Source BRIGHT
Property Description
3% fixed-rate* potential assumable loan!!!!! OPEN SATURDAY, JUNE 21ST, 12 NOON to 2 PM. Buyer agents warmly welcome! Large, porch-front frame house with four bedrooms and two tastefully updated baths. Main level has living room, dining room, large contemporary kitchen, ½ bath and den/family room. Wood floors, modern windows and house's position on the lot gives great privacy. A sought after, quiet street of well-kept detached houses yet just a few blocks to downtown Brookland, the Metro, Trader Joes, restaurants, shops, etc.
*Buyer must qualify for financing. Loan is a fixed-rate and amortized over 30 years.
Location
State DC
County Washington
Zoning R
Rooms
Other Rooms Living Room, Dining Room, Primary Bedroom, Bedroom 2, Bedroom 4, Kitchen, Laundry, Other, Office, Bathroom 3, Primary Bathroom, Full Bath, Half Bath
Basement Sump Pump, Rear Entrance, Connecting Stairway, Full, Improved, Outside Entrance
Interior
Interior Features Family Room Off Kitchen, Floor Plan - Traditional, Formal/Separate Dining Room, Kitchen - Eat-In, Kitchen - Gourmet, Primary Bath(s), Recessed Lighting, Wood Floors
Hot Water Natural Gas
Heating Forced Air, Programmable Thermostat
Cooling Central A/C
Flooring Engineered Wood, Ceramic Tile, Concrete, Hardwood, Luxury Vinyl Plank
Equipment Built-In Microwave, Dishwasher, Disposal, Water Heater, Washer, Stainless Steel Appliances, Refrigerator, Oven/Range - Gas, Icemaker, Exhaust Fan, Dryer
Fireplace N
Window Features Double Pane,Screens
Appliance Built-In Microwave, Dishwasher, Disposal, Water Heater, Washer, Stainless Steel Appliances, Refrigerator, Oven/Range - Gas, Icemaker, Exhaust Fan, Dryer
Heat Source Natural Gas
Laundry Basement
Exterior
Exterior Feature Deck(s), Porch(es)
Fence Rear, Privacy, Fully, Wood
Utilities Available Natural Gas Available, Sewer Available, Electric Available, Water Available
Water Access N
Roof Type Shingle
Accessibility None
Porch Deck(s), Porch(es)
Garage N
Building
Lot Description Landscaping, Rear Yard
Story 3
Foundation Permanent
Sewer Public Sewer
Water Public
Architectural Style Colonial
Level or Stories 3
Additional Building Above Grade, Below Grade
New Construction N
Schools
School District District Of Columbia Public Schools
Others
Senior Community No
Tax ID 4011//0806
Ownership Fee Simple
SqFt Source Assessor
Security Features Smoke Detector
Acceptable Financing Cash, Conventional, FHA, VA, Assumption
Listing Terms Cash, Conventional, FHA, VA, Assumption
Financing Cash,Conventional,FHA,VA,Assumption
Special Listing Condition Standard
Read Less




