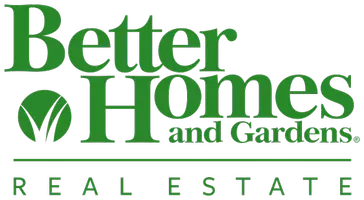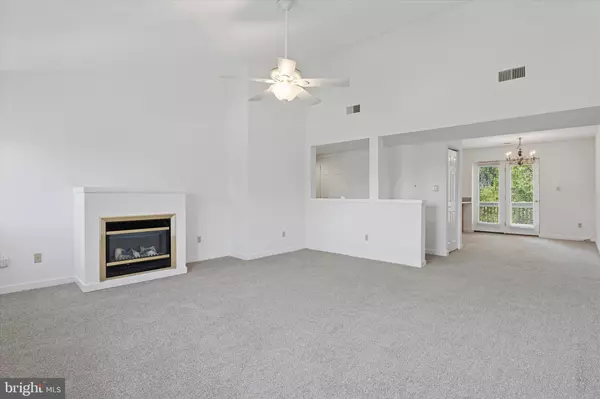Bought with Cheri Chenoweth • Berkshire Hathaway HomeServices PenFed Realty - OP
For more information regarding the value of a property, please contact us for a free consultation.
9006 WESTVIEW RD #9006 Wilmington, DE 19802
Want to know what your home might be worth? Contact us for a FREE valuation!

Our team is ready to help you sell your home for the highest possible price ASAP
Key Details
Sold Price $209,500
Property Type Single Family Home
Sub Type Unit/Flat/Apartment
Listing Status Sold
Purchase Type For Sale
Subdivision Paladin Club
MLS Listing ID DENC2084236
Sold Date 08/01/25
Style Colonial
Bedrooms 2
Full Baths 2
HOA Fees $24/mo
HOA Y/N Y
Year Built 1960
Available Date 2025-06-27
Annual Tax Amount $1,661
Tax Year 2024
Lot Dimensions 0.00 x 0.00
Property Sub-Type Unit/Flat/Apartment
Source BRIGHT
Property Description
This delightful 2-bedroom, 2-bathroom Paladin Club condo has been thoughtfully updated with new carpet and freshly painted walls, making it perfectly move-in-ready. As you step inside, you'll find a cozy fireplace setting the scene for warm gatherings, and the formal dining room opens up to a charming deck, ideal for relaxation and enjoying the outdoors. Located conveniently near I-495, this home offers a superb location for an easy commute to both Philadelphia and downtown Wilmington, making it an excellent choice for those seeking accessibility and convenience. Don't miss the chance to make 9006 Westview Road your new home!
Location
State DE
County New Castle
Area Brandywine (30901)
Zoning NCAP
Rooms
Other Rooms Living Room, Dining Room, Primary Bedroom, Kitchen, Bedroom 1, Laundry
Main Level Bedrooms 2
Interior
Hot Water Natural Gas
Heating Forced Air
Cooling Central A/C
Fireplace N
Heat Source Natural Gas
Exterior
Water Access N
Accessibility None
Garage N
Building
Story 2
Unit Features Garden 1 - 4 Floors
Sewer Public Sewer
Water Public
Architectural Style Colonial
Level or Stories 2
Additional Building Above Grade, Below Grade
New Construction N
Schools
School District Brandywine
Others
HOA Fee Include Ext Bldg Maint,Management,Sewer,Water,Trash
Senior Community No
Tax ID 06-145.00-022.C.9006
Ownership Fee Simple
SqFt Source Assessor
Special Listing Condition Standard
Read Less




