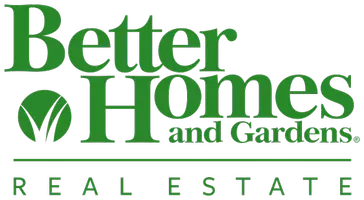Bought with Terrence L McCauley • Argent Realty,LLC
For more information regarding the value of a property, please contact us for a free consultation.
7743 STEATITE LN Glen Burnie, MD 21060
Want to know what your home might be worth? Contact us for a FREE valuation!

Our team is ready to help you sell your home for the highest possible price ASAP
Key Details
Sold Price $420,000
Property Type Townhouse
Sub Type Interior Row/Townhouse
Listing Status Sold
Purchase Type For Sale
Square Footage 1,920 sqft
Price per Sqft $218
Subdivision Tanyard Shores
MLS Listing ID MDAA2115094
Sold Date 07/30/25
Style Traditional
Bedrooms 3
Full Baths 3
Half Baths 1
HOA Fees $9/mo
HOA Y/N Y
Abv Grd Liv Area 1,920
Year Built 2020
Available Date 2025-06-13
Annual Tax Amount $4,185
Tax Year 2024
Lot Size 992 Sqft
Acres 0.02
Property Sub-Type Interior Row/Townhouse
Source BRIGHT
Property Description
Rooms are VIRTUALLY STAGED. $113/month HOA: A 5,000 sq. ft. CLUB HOUSE/Community Center with an Outdoor POOL, Fitness Center, YOGA Studio, Coffee Bar & Indoor/Outdoor DINING with a FIREPIT LOUNGE./////There's WATER ACCESS & a BEACH with KAYAK Storage/////You even get a DOG PARK with DOG WASH STATION///// Also enjoy the JOG, WALKING and Biking TRAILS*****with room for a TRACK for PUMP CYCLING***** And WAIT {{{{{THERE'S MORE}}}}}: TWO!!! ASSIGNED PARKING SPOTS, a TOT lot, Playground, SKATE PARK and multiple RECREATION Areas/////The HOA also covers: #Common Area MAINTENANCE, #Front LAWN CARE, #Rear Lawn Care Rear, #ROAD Maintenance, #SNOW Removal and #TRASH/////This beautifully-designed and exquisitely-maintained 1900 sq. ft. CLARENDON Model townhome, is ONLY 5 YEARS OLD -----At the ENTRANCE LEVEL, there is the convenience of BEDROOM and FULL BATHROOM. At the rear of this ENTRANCE level is FLEX SPACE that is ideal for an OFFICE, an IN-LAW suite, GUEST Room/ MULTI-GENERATIONAL Living, ENTERTAINMENT or RECREATION Quarters/THEATRE or EXERCISE ROOM. And since the Entrance Level has a WALKOUT with access to the backyard and patio, it can easily be converted into an INCOME-PRODUCING UNIT/////The MAIN LEVEL is a welcoming, light-filled open floorplan with a spacious family/living room, a gourmet kitchen featuring granite countertops and stainless steel appliances. There is even a DESIGNATED DINING ROOM area. The SLIDING GLASS DOORS in the kitchen lead to a low-maintenance TREX DECK —ideal for grilling or relaxing outdoors/////The UPPER LEVEL boasts a luxurious ENSUITE with DUAL VANITY, large shower, and WALK-IN CLOSET/////This level also has a 2nd spacious bedroom with its own FULL BATHROOM. The LAUNDRY ROOM completes this FLOOR/////7743 Steatite is perfectly-positioned between Rt.10, Rt. 100, I-97 and I-695 -----with access to SHOPPING, Entertainment, DINING and MARINAS, several PARKS and Baltimore's INNER HARBOR is only 15 miles away/////Hurry and schedule a visit so you can revel in the PEACE and CHARM along MARLEY CREEK, where Neighborhood Charm meets RESORT LIVING
Location
State MD
County Anne Arundel
Rooms
Other Rooms Dining Room, Primary Bedroom, Bedroom 2, Bedroom 3, Kitchen, Family Room, Laundry, Recreation Room, Primary Bathroom, Full Bath, Half Bath
Basement Front Entrance, Walkout Level, Fully Finished
Interior
Hot Water Natural Gas
Heating Forced Air
Cooling Central A/C
Fireplace N
Heat Source Natural Gas
Laundry Upper Floor, Dryer In Unit, Washer In Unit
Exterior
Garage Spaces 2.0
Parking On Site 2
Amenities Available Pool - Outdoor, Jog/Walk Path, Meeting Room, Reserved/Assigned Parking, Bike Trail, Club House, Community Center, Fitness Center, Water/Lake Privileges
Water Access N
Accessibility None
Total Parking Spaces 2
Garage N
Building
Story 3
Foundation Other
Sewer Public Sewer
Water Public
Architectural Style Traditional
Level or Stories 3
Additional Building Above Grade, Below Grade
New Construction N
Schools
School District Anne Arundel County Public Schools
Others
HOA Fee Include Common Area Maintenance,Lawn Maintenance,Snow Removal,Trash
Senior Community No
Tax ID 020386490251094
Ownership Fee Simple
SqFt Source Assessor
Special Listing Condition Standard
Read Less




