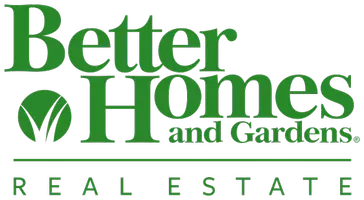Bought with Diane Susi • Long & Foster Real Estate, Inc.
For more information regarding the value of a property, please contact us for a free consultation.
346 GOODWICK DR Middletown, DE 19709
Want to know what your home might be worth? Contact us for a FREE valuation!

Our team is ready to help you sell your home for the highest possible price ASAP
Key Details
Sold Price $420,000
Property Type Townhouse
Sub Type Interior Row/Townhouse
Listing Status Sold
Purchase Type For Sale
Square Footage 2,550 sqft
Price per Sqft $164
Subdivision Preserve At Deep Crk
MLS Listing ID DENC2083432
Sold Date 07/31/25
Style Traditional
Bedrooms 3
Full Baths 2
Half Baths 1
HOA Fees $10/mo
HOA Y/N Y
Abv Grd Liv Area 1,758
Year Built 2020
Available Date 2025-06-27
Annual Tax Amount $2,363
Tax Year 2023
Lot Size 2,178 Sqft
Acres 0.05
Property Sub-Type Interior Row/Townhouse
Source BRIGHT
Property Description
Welcome to one of the most unique and desirable townhomes in The Preserve at Deep Creek—offering standout features you won't find elsewhere. Unlike most townhomes in the community, this property does not share a driveway, porch, or roof - giving you added convenience, space, and privacy that's hard to come by. Step inside to find neutral, recently painted walls that provide a fresh and modern canvas throughout. The open floor plan seamlessly connects the kitchen, dining, and living areas, perfect for both everyday living and entertaining. The kitchen features beautiful countertops and flows effortlessly into the heart of the home. Upstairs, you'll find three spacious bedrooms along with the convenience of a second-floor laundry room, thoughtfully upgraded with custom shelving. The finished basement offers even more living space, complete with an egress window and a double french drain system—ideal for a rec room, home office, or guest suite. Out back, enjoy a recently added stamped concrete patio with no houses directly behind—just open space for even more peace and enjoyment. Additional highlights include custom built-in storage in the garage, a 2020 build date offering the perks of newer construction, and immediate availability. As part of a vibrant community, you'll have access to resort-style amenities including a pool, clubhouse, fitness center, fenced dog park, and tot lot. Located in the desirable Appoquinimink School District and just minutes to a plethora of restaurants, shops, and more. Don't miss your chance to own one of the few townhomes in the community that truly stands out for both its privacy and charm—this is one you'll want to act fast on!
Location
State DE
County New Castle
Area South Of The Canal (30907)
Zoning 23R-3
Rooms
Basement Full, Fully Finished, Heated, Sump Pump, Windows
Interior
Interior Features Ceiling Fan(s), Dining Area, Family Room Off Kitchen, Floor Plan - Open, Kitchen - Island, Pantry, Recessed Lighting, Walk-in Closet(s)
Hot Water Natural Gas
Heating Forced Air
Cooling Central A/C
Equipment Built-In Microwave, Dishwasher, Stainless Steel Appliances
Fireplace N
Appliance Built-In Microwave, Dishwasher, Stainless Steel Appliances
Heat Source Natural Gas
Laundry Upper Floor
Exterior
Parking Features Garage - Front Entry, Garage Door Opener, Inside Access
Garage Spaces 3.0
Water Access N
Accessibility None
Attached Garage 1
Total Parking Spaces 3
Garage Y
Building
Story 2
Foundation Slab
Sewer Public Sewer
Water Public
Architectural Style Traditional
Level or Stories 2
Additional Building Above Grade, Below Grade
New Construction N
Schools
School District Appoquinimink
Others
Senior Community No
Tax ID 23-044.00-352
Ownership Fee Simple
SqFt Source Estimated
Acceptable Financing Cash, Conventional, FHA, VA
Listing Terms Cash, Conventional, FHA, VA
Financing Cash,Conventional,FHA,VA
Special Listing Condition Standard
Read Less




