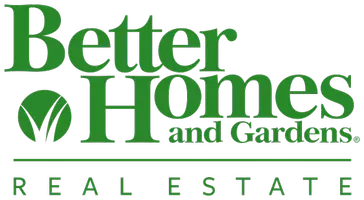Bought with Tyler Dalton Bailey • EXP Realty, LLC
For more information regarding the value of a property, please contact us for a free consultation.
135 SPLIT OAK ST Warrenton, VA 20186
Want to know what your home might be worth? Contact us for a FREE valuation!

Our team is ready to help you sell your home for the highest possible price ASAP
Key Details
Sold Price $430,000
Property Type Townhouse
Sub Type End of Row/Townhouse
Listing Status Sold
Purchase Type For Sale
Square Footage 1,370 sqft
Price per Sqft $313
Subdivision Towns Of Oak Springs
MLS Listing ID VAFQ2016022
Sold Date 07/22/25
Style Colonial
Bedrooms 4
Full Baths 3
Half Baths 1
HOA Fees $9/mo
HOA Y/N Y
Abv Grd Liv Area 1,100
Year Built 1988
Annual Tax Amount $2,850
Tax Year 2022
Lot Size 2,797 Sqft
Acres 0.06
Property Sub-Type End of Row/Townhouse
Source BRIGHT
Property Description
** 5K Seller Concessions Offered** ( seller offering $5,000 to be used towards closing costs or rate buy down) Beautifully updated END UNIT townhome. This townhome features 4 beds and 3.5 baths on 3 levels. New carpet, LVP flooring and paint throughout. Kitchen has been upgraded with granite countertops, new cabinets and stainless steel appliances. Bathrooms have been updated with new lighting & fixtures. Upper level has 3 bedrooms and 2 full baths. Full basement has interior/exterior access with fenced in backyard and shed conveys for storage. 1 bedroom, 1 full bath and laundry in basement. Roof is 5 years old, NEW HVAC 2025.
Location
State VA
County Fauquier
Zoning RT
Rooms
Basement Other, Fully Finished, Interior Access, Rear Entrance, Outside Entrance
Interior
Interior Features Bathroom - Tub Shower, Bathroom - Walk-In Shower, Carpet, Dining Area, Family Room Off Kitchen, Floor Plan - Traditional, Recessed Lighting
Hot Water Electric
Heating Heat Pump(s)
Cooling Central A/C
Flooring Carpet, Luxury Vinyl Plank
Equipment Built-In Microwave, Dishwasher, Disposal, Dryer, Dryer - Electric, Oven - Single, Refrigerator, Stainless Steel Appliances
Fireplace N
Appliance Built-In Microwave, Dishwasher, Disposal, Dryer, Dryer - Electric, Oven - Single, Refrigerator, Stainless Steel Appliances
Heat Source Electric
Laundry Basement, Has Laundry, Hookup, Washer In Unit, Dryer In Unit
Exterior
Garage Spaces 2.0
Water Access N
View Limited
Accessibility None
Road Frontage State
Total Parking Spaces 2
Garage N
Building
Story 3
Foundation Slab
Sewer Public Sewer
Water Public
Architectural Style Colonial
Level or Stories 3
Additional Building Above Grade, Below Grade
New Construction N
Schools
Elementary Schools C.M. Bradley
Middle Schools Warrenton
High Schools Fauquier
School District Fauquier County Public Schools
Others
Senior Community No
Tax ID 6985-31-9254
Ownership Fee Simple
SqFt Source Assessor
Acceptable Financing Conventional, Cash, VA
Listing Terms Conventional, Cash, VA
Financing Conventional,Cash,VA
Special Listing Condition Standard
Read Less




