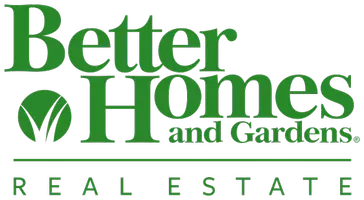Bought with Elizabeth Robb • Coldwell Banker Realty
For more information regarding the value of a property, please contact us for a free consultation.
8337 DAYDREAM CRES Pasadena, MD 21122
Want to know what your home might be worth? Contact us for a FREE valuation!

Our team is ready to help you sell your home for the highest possible price ASAP
Key Details
Sold Price $434,900
Property Type Townhouse
Sub Type Interior Row/Townhouse
Listing Status Sold
Purchase Type For Sale
Square Footage 1,832 sqft
Price per Sqft $237
Subdivision Creekstone Village
MLS Listing ID MDAA2103464
Sold Date 06/11/25
Style Colonial
Bedrooms 3
Full Baths 2
Half Baths 2
HOA Fees $92/mo
HOA Y/N Y
Abv Grd Liv Area 1,832
Year Built 2018
Available Date 2025-03-01
Annual Tax Amount $3,898
Tax Year 2024
Lot Size 1,369 Sqft
Acres 0.03
Property Sub-Type Interior Row/Townhouse
Source BRIGHT
Property Description
Recently built in 2018, this beautiful 3 bed, 2 full & 2 half bath townhouse offers modern living in a prime location! The stylish kitchen features stainless steel appliances and a large island, perfect for entertaining. Enjoy the convenience of a first floor bedroom complete with 2 piece bath, that could easily double as an office or den. Upstairs you will find the Primary Bedroom with large walk in closet and ensuite, and an additional large bedroom with a full bath in the hall. The 1 car garage plus ample neighborhood parking makes it a delight to host your loved ones. Located in a vibrant community with paved trails, a pool, clubhouse, dog park, and tot lot, this home provides comfort, convenience, and easy living at its best. Close to major commuter routes for Annapolis, Baltimore, DC, and Fort Meade!
Location
State MD
County Anne Arundel
Zoning R10
Rooms
Other Rooms Living Room, Primary Bedroom, Kitchen, Bathroom 1, Primary Bathroom, Half Bath, Additional Bedroom
Main Level Bedrooms 1
Interior
Interior Features Bathroom - Walk-In Shower, Bathroom - Tub Shower, Carpet, Combination Kitchen/Dining, Kitchen - Eat-In, Kitchen - Island, Kitchen - Table Space, Pantry, Primary Bath(s), Walk-in Closet(s), Wood Floors
Hot Water Natural Gas
Heating Heat Pump(s)
Cooling Central A/C
Flooring Carpet, Hardwood, Ceramic Tile
Equipment Built-In Microwave, Dishwasher, Disposal, Dryer, Icemaker, Oven/Range - Gas, Refrigerator, Stainless Steel Appliances, Washer, Water Heater
Fireplace N
Window Features Double Pane
Appliance Built-In Microwave, Dishwasher, Disposal, Dryer, Icemaker, Oven/Range - Gas, Refrigerator, Stainless Steel Appliances, Washer, Water Heater
Heat Source Natural Gas
Laundry Upper Floor, Washer In Unit, Dryer In Unit
Exterior
Parking Features Garage - Front Entry, Garage Door Opener, Inside Access
Garage Spaces 2.0
Water Access N
Roof Type Architectural Shingle
Accessibility None
Attached Garage 1
Total Parking Spaces 2
Garage Y
Building
Story 3
Foundation Concrete Perimeter
Sewer Public Sewer
Water Public
Architectural Style Colonial
Level or Stories 3
Additional Building Above Grade, Below Grade
Structure Type 9'+ Ceilings
New Construction N
Schools
School District Anne Arundel County Public Schools
Others
Senior Community No
Tax ID 020319890243051
Ownership Fee Simple
SqFt Source Assessor
Special Listing Condition Standard
Read Less




