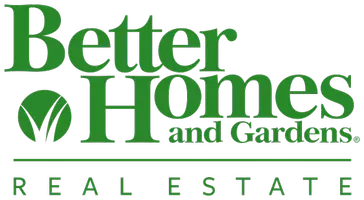Bought with Sheri G. Oshins • RE/MAX Centre Realtors
For more information regarding the value of a property, please contact us for a free consultation.
7 HOLCOMBE GROVE ROAD Lambertville, NJ 08530
Want to know what your home might be worth? Contact us for a FREE valuation!

Our team is ready to help you sell your home for the highest possible price ASAP
Key Details
Sold Price $1,103,362
Property Type Single Family Home
Sub Type Detached
Listing Status Sold
Purchase Type For Sale
Subdivision Creekside Preserve
MLS Listing ID NJHT106848
Sold Date 05/30/25
Style Colonial
Bedrooms 4
Full Baths 2
Half Baths 1
HOA Y/N Y
Year Built 2021
Annual Tax Amount $2,314
Tax Year 2021
Lot Size 2.350 Acres
Acres 2.35
Lot Dimensions 0.00 x 0.00
Property Sub-Type Detached
Source BRIGHT
Property Description
*TO BE BUILT* This exceptional Jamison model home showcases quality & design throughout. The first level offers a large great room with a gas fireplace, gourmet kitchen boasting granite counters, beautiful cabinetry, and a center island. The breakfast room adjoins the kitchen. There is an elegant dining room, mudroom, and separate laundry room with a door to the outside to complete the first level. The second floor offers a magnificent owners suite with a striking luxurious bath including a separate shower and a large walk-in closet. A convenient computer loft, three additional large bedrooms, and a full hall bath complete the second floor. Additional features include a full unfinished basement and a 2 car garage. Ideally located with close proximity to restaurants, shopping, and public transportation. Don't miss your opportunity to build your dream home on this beautiful 2+ acre lot in Creekside Estates in the South Hunterdon Regional School District, and just a hop away from New Hope, PA. New York City is an 80-minute drive, and Philadelphia is just 50 minutes. Builder is available by phone for additional information. Lot 4 as shown herein has a $25,000 premium which is not included in the price as shown.
Location
State NJ
County Hunterdon
Area West Amwell Twp (21026)
Zoning RR-4
Rooms
Basement Unfinished
Interior
Hot Water Propane
Heating Forced Air
Cooling Central A/C
Heat Source Propane - Owned
Exterior
Parking Features Garage - Side Entry
Garage Spaces 2.0
Water Access N
Accessibility None
Attached Garage 2
Total Parking Spaces 2
Garage Y
Building
Story 2
Sewer On Site Septic
Water Well
Architectural Style Colonial
Level or Stories 2
Additional Building Above Grade, Below Grade
New Construction Y
Schools
Elementary Schools West Amwell Township E.S.
High Schools South Hunterdon Regional H.S.
School District South Hunterdon Regional
Others
Senior Community No
Tax ID 26-00005-00015 05
Ownership Fee Simple
SqFt Source Estimated
Special Listing Condition Standard
Read Less




