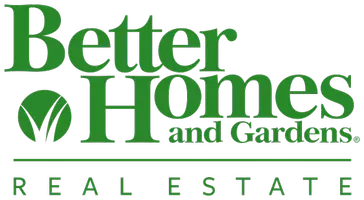Bought with Linda Padgett • CENTURY 21 New Millennium
For more information regarding the value of a property, please contact us for a free consultation.
8601 ROAMING RIDGE WAY #106 Odenton, MD 21113
Want to know what your home might be worth? Contact us for a FREE valuation!

Our team is ready to help you sell your home for the highest possible price ASAP
Key Details
Sold Price $415,000
Property Type Condo
Sub Type Condo/Co-op
Listing Status Sold
Purchase Type For Sale
Square Footage 1,600 sqft
Price per Sqft $259
Subdivision Cedar Ridge
MLS Listing ID MDAA2108862
Sold Date 05/23/25
Style Other
Bedrooms 2
Full Baths 2
Condo Fees $430/mo
HOA Fees $55/ann
HOA Y/N Y
Abv Grd Liv Area 1,600
Year Built 2006
Available Date 2025-04-04
Annual Tax Amount $3,826
Tax Year 2024
Property Sub-Type Condo/Co-op
Source BRIGHT
Property Description
Meticulously maintained, 2 Bedroom, 2 Bath ground level condo in sought after Cedar Ridge located in amenity rich Piney Orchard. This spacious end unit offers entry level living in a secure building along with a private oversized garage in the building and steps away. You will appreciate the abundance of natural light along with plenty of overhead lighting. The gourmet kitchen features corian countertops, upgraded white cabinets, stainless steel appliances and table space. The living room flows seamlessly into an inviting sitting area—ideal for a cozy reading nook. Enjoy the formal Dining Room for those family gatherings and holiday meals. The spacious master suite serves as a true retreat, complete with a sitting area, generous closet space, and a luxurious en-suite bathroom. The second bedroom is located on the opposite corner of the unit, giving each room privacy and individual space boasting a conveniently located bathroom, complete with a newly installed tub for soaking and safety.
Residents of this vibrant 55+ community enjoy access to an exclusive clubhouse, a state-of-the-art fitness center, an outdoor pool, exercise room plus activity rooms designed for social gatherings and recreation. Additionally, Cedar Ridge homeowners have full access to the impressive amenities of Piney Orchard, including indoor and outdoor pools, tennis courts, and miles of scenic walking and biking trails. Ideally situated close to shopping, dining, and entertainment, this home offers unparalleled comfort, luxury, and active community living.
You'll be amazed with the amount of storage this unit offers! Ready for immediate occupancy.
Location
State MD
County Anne Arundel
Zoning R
Rooms
Main Level Bedrooms 2
Interior
Interior Features Bathroom - Soaking Tub, Bathroom - Walk-In Shower, Carpet, Ceiling Fan(s), Elevator, Entry Level Bedroom, Floor Plan - Traditional, Formal/Separate Dining Room, Kitchen - Eat-In, Kitchen - Gourmet, Kitchen - Table Space, Primary Bath(s), Sprinkler System, Upgraded Countertops, Window Treatments, Wood Floors
Hot Water Natural Gas
Heating Forced Air
Cooling Ceiling Fan(s), Central A/C
Equipment Built-In Microwave, Dishwasher, Disposal, Dryer, Exhaust Fan, Icemaker, Microwave, Refrigerator, Stainless Steel Appliances, Stove, Washer, Water Heater
Fireplace N
Appliance Built-In Microwave, Dishwasher, Disposal, Dryer, Exhaust Fan, Icemaker, Microwave, Refrigerator, Stainless Steel Appliances, Stove, Washer, Water Heater
Heat Source Natural Gas
Laundry Main Floor
Exterior
Parking Features Garage Door Opener, Oversized, Additional Storage Area
Garage Spaces 1.0
Amenities Available Common Grounds, Community Center, Elevator, Exercise Room, Jog/Walk Path, Party Room, Pool - Outdoor, Swimming Pool, Tennis Courts, Other
Water Access N
Accessibility Level Entry - Main, Other Bath Mod, Other
Attached Garage 1
Total Parking Spaces 1
Garage Y
Building
Story 1
Unit Features Garden 1 - 4 Floors
Sewer Public Sewer
Water Public
Architectural Style Other
Level or Stories 1
Additional Building Above Grade, Below Grade
New Construction N
Schools
School District Anne Arundel County Public Schools
Others
Pets Allowed Y
HOA Fee Include Common Area Maintenance,Custodial Services Maintenance,Ext Bldg Maint,Insurance,Lawn Maintenance,Management,Pool(s),Recreation Facility,Reserve Funds,Snow Removal
Senior Community Yes
Age Restriction 55
Tax ID 020457190220509
Ownership Condominium
Security Features Main Entrance Lock,Intercom
Special Listing Condition Standard
Pets Allowed Cats OK, Dogs OK
Read Less




