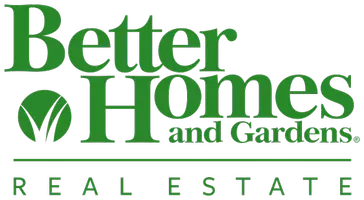Bought with Charles Potter • Potter Realtors
For more information regarding the value of a property, please contact us for a free consultation.
21 W MINUIT DR New Castle, DE 19720
Want to know what your home might be worth? Contact us for a FREE valuation!

Our team is ready to help you sell your home for the highest possible price ASAP
Key Details
Sold Price $360,000
Property Type Single Family Home
Sub Type Detached
Listing Status Sold
Purchase Type For Sale
Square Footage 1,250 sqft
Price per Sqft $288
Subdivision Manor Park
MLS Listing ID DENC2077010
Sold Date 05/20/25
Style Ranch/Rambler
Bedrooms 3
Full Baths 2
HOA Y/N N
Abv Grd Liv Area 1,250
Year Built 1952
Available Date 2025-03-07
Annual Tax Amount $1,287
Tax Year 2024
Lot Size 0.380 Acres
Acres 0.38
Lot Dimensions 223.20 x 94.50
Property Sub-Type Detached
Source BRIGHT
Property Description
Just Like New Construction – Without the HOA Fees!
Welcome to 21 W Minuit Drive in Wilmington Manor, a stunning fully renovated home that offers the best of modern living! This 3-bedroom, 2-bathroom home has been completely redone from the foundation to the roof—every detail thoughtfully updated for contemporary comfort and style.
Step inside to an inviting open-concept layout featuring luxury laminate plank flooring throughout. The gourmet kitchen is a chef's dream, boasting granite countertops, a prep sink and area, and brand-new stainless steel appliances. With central air and high-end finishes, this home truly feels like new construction—without the added cost of HOA fees!
Don't miss this incredible opportunity to own a move-in-ready home in a fantastic location. Schedule your tour today!
Location
State DE
County New Castle
Area New Castle/Red Lion/Del.City (30904)
Zoning NC5
Rooms
Other Rooms Living Room, Dining Room, Primary Bedroom, Bedroom 2, Bedroom 3, Kitchen
Main Level Bedrooms 3
Interior
Interior Features Bathroom - Tub Shower, Carpet, Dining Area, Floor Plan - Open, Ceiling Fan(s), Kitchen - Eat-In, Kitchen - Island, Kitchen - Gourmet, Recessed Lighting, Combination Kitchen/Dining
Hot Water Electric
Heating Forced Air
Cooling Central A/C
Flooring Carpet, Laminate Plank
Equipment Dishwasher, Refrigerator, Stove
Fireplace N
Appliance Dishwasher, Refrigerator, Stove
Heat Source Natural Gas
Laundry Main Floor
Exterior
Exterior Feature Deck(s)
Parking Features Other
Garage Spaces 1.0
Utilities Available Phone Available, Cable TV Available, Other
Water Access N
Roof Type Shingle
Accessibility None
Porch Deck(s)
Total Parking Spaces 1
Garage Y
Building
Lot Description Corner, Level
Story 1
Foundation Other
Sewer Public Sewer
Water Public
Architectural Style Ranch/Rambler
Level or Stories 1
Additional Building Above Grade, Below Grade
New Construction N
Schools
School District Colonial
Others
Senior Community No
Tax ID 10-009.30-027
Ownership Fee Simple
SqFt Source Assessor
Acceptable Financing Other
Listing Terms Other
Financing Other
Special Listing Condition Standard
Read Less




