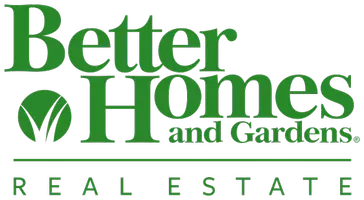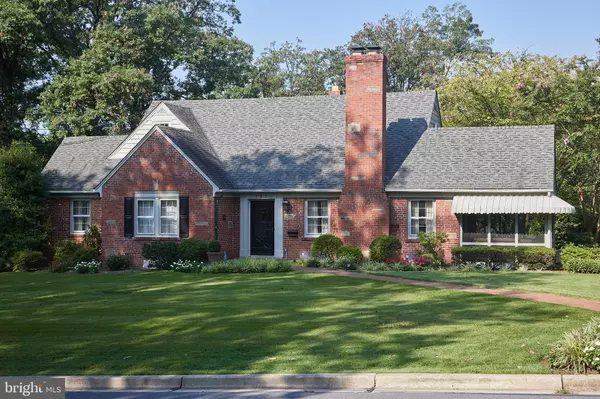Bought with Theodore Sonner • Long & Foster Real Estate, Inc.
For more information regarding the value of a property, please contact us for a free consultation.
131 S VAN BUREN ST Rockville, MD 20850
Want to know what your home might be worth? Contact us for a FREE valuation!

Our team is ready to help you sell your home for the highest possible price ASAP
Key Details
Sold Price $950,000
Property Type Single Family Home
Sub Type Detached
Listing Status Sold
Purchase Type For Sale
Square Footage 3,202 sqft
Price per Sqft $296
Subdivision Pt Rockville Out Res
MLS Listing ID MDMC2015758
Sold Date 10/22/21
Style Cape Cod
Bedrooms 5
Full Baths 3
HOA Y/N N
Abv Grd Liv Area 2,102
Year Built 1950
Available Date 2021-09-16
Annual Tax Amount $9,968
Tax Year 2021
Lot Size 0.774 Acres
Acres 0.77
Property Sub-Type Detached
Source BRIGHT
Property Description
Remarkable Cape Cod masterfully built with brick, block, stone, and wood floors! | Ideal floor plan includes renovated kitchen, formal dining room, 5 BR including 2 on main level | 3 finished, spacious levels with lower level walkout to gorgeous stone patio overlooking large scenic lot | Premium lot site on quiet, desirable street | 0.8 mile to Metro! Excellent school district, walk to Rockville Town Center | MUST SEE!
Location
State MD
County Montgomery
Zoning R90
Rooms
Other Rooms Living Room, Dining Room, Kitchen, Foyer, Attic
Basement Fully Finished, Full, Improved, Heated, Shelving, Walkout Level, Windows, Space For Rooms
Main Level Bedrooms 2
Interior
Interior Features Bar, Carpet, Chair Railings, Entry Level Bedroom, Floor Plan - Traditional, Soaking Tub, Upgraded Countertops, Wet/Dry Bar, Wood Floors, Window Treatments, Crown Moldings, Recessed Lighting, Laundry Chute
Hot Water Natural Gas
Heating Forced Air, Hot Water
Cooling Central A/C
Flooring Carpet, Ceramic Tile, Wood
Fireplaces Number 2
Heat Source Natural Gas
Exterior
Exterior Feature Brick, Deck(s), Patio(s), Porch(es), Screened, Terrace
Parking Features Garage - Rear Entry, Garage Door Opener
Garage Spaces 1.0
Water Access N
Accessibility None
Porch Brick, Deck(s), Patio(s), Porch(es), Screened, Terrace
Attached Garage 1
Total Parking Spaces 1
Garage Y
Building
Lot Description Landscaping, Front Yard, Rear Yard, SideYard(s)
Story 3
Foundation Block
Sewer Public Sewer
Water Public
Architectural Style Cape Cod
Level or Stories 3
Additional Building Above Grade, Below Grade
New Construction N
Schools
School District Montgomery County Public Schools
Others
Senior Community No
Tax ID 160400148750
Ownership Fee Simple
SqFt Source Assessor
Special Listing Condition Standard
Read Less




