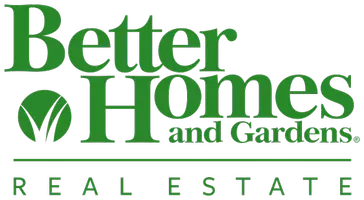Bought with Abigail Rogers • BHHS Fox & Roach-Haddonfield
For more information regarding the value of a property, please contact us for a free consultation.
53 RIDGLEY ST Mount Holly, NJ 08060
Want to know what your home might be worth? Contact us for a FREE valuation!

Our team is ready to help you sell your home for the highest possible price ASAP
Key Details
Sold Price $250,000
Property Type Single Family Home
Sub Type Detached
Listing Status Sold
Purchase Type For Sale
Square Footage 1,800 sqft
Price per Sqft $138
Subdivision None Available
MLS Listing ID NJBL374058
Sold Date 08/28/20
Style Cape Cod
Bedrooms 4
Full Baths 2
Half Baths 1
HOA Y/N N
Abv Grd Liv Area 1,800
Year Built 1945
Annual Tax Amount $6,080
Tax Year 2019
Lot Size 7,493 Sqft
Acres 0.17
Lot Dimensions 59.00 x 127.00
Property Sub-Type Detached
Source BRIGHT
Property Description
Welcome to 53 Ridgley St, located in desirable Mt Holly. This bright, spacious, and updated Cape Cod is a rare find in the area, boosting 4 bedrooms and 2.5 bath. Highlights include hardwood flooring throughout , stainless appliances, granite counter tops, 42" cabinetry, full view of the dining and family room and a generous size first floor master suite with it's own full bath, large walk-in closet and sliding glass doors leading to the backyard. Fair weather can be enjoyed grilling/entertaining from the privacy of the fully fenced backyard with a nice size patio. Great shopping centers and some tasty eateries are just minutes away. Location is convenient to the area's major commuting routes and near Joint Base McGuire-Dix-Lakehurst. Make an appointment today!
Location
State NJ
County Burlington
Area Mount Holly Twp (20323)
Zoning R1
Rooms
Basement Full, Unfinished
Main Level Bedrooms 2
Interior
Hot Water Natural Gas
Heating Forced Air
Cooling Central A/C
Flooring Hardwood, Vinyl, Carpet
Equipment Stainless Steel Appliances
Fireplace Y
Appliance Stainless Steel Appliances
Heat Source Natural Gas
Exterior
Garage Spaces 3.0
Fence Chain Link
Water Access N
Roof Type Shingle
Accessibility None
Total Parking Spaces 3
Garage N
Building
Story 2
Sewer Public Sewer
Water Public
Architectural Style Cape Cod
Level or Stories 2
Additional Building Above Grade, Below Grade
New Construction N
Schools
School District Rancocas Valley Regional Schools
Others
Senior Community No
Tax ID 23-00009-00064
Ownership Fee Simple
SqFt Source Assessor
Acceptable Financing FHA, VA, USDA, Conventional, Cash
Listing Terms FHA, VA, USDA, Conventional, Cash
Financing FHA,VA,USDA,Conventional,Cash
Special Listing Condition Standard
Read Less




