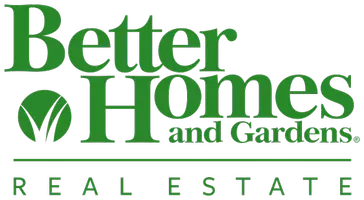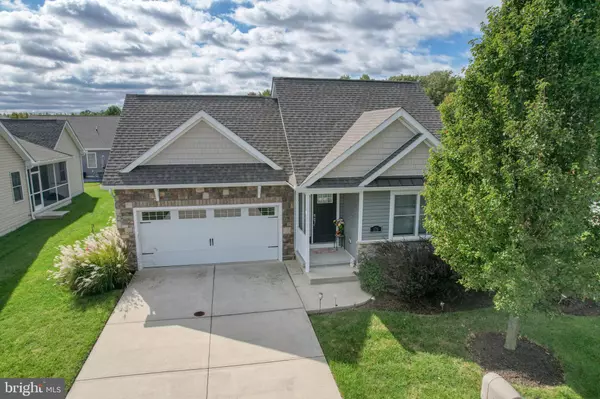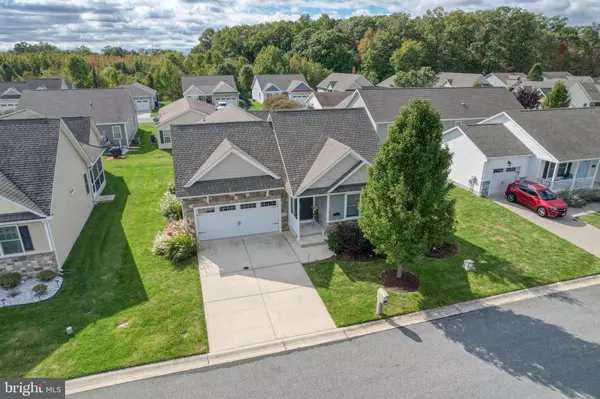175 CLAYSTONE DR Dover, DE 19901

UPDATED:
Key Details
Property Type Single Family Home
Sub Type Detached
Listing Status Active
Purchase Type For Sale
Square Footage 1,945 sqft
Price per Sqft $190
Subdivision Fieldstone Village
MLS Listing ID DEKT2041836
Style Cottage
Bedrooms 3
Full Baths 2
HOA Fees $136/mo
HOA Y/N Y
Abv Grd Liv Area 1,945
Year Built 2015
Annual Tax Amount $2,014
Tax Year 2025
Lot Size 5,445 Sqft
Acres 0.13
Lot Dimensions 60.00 x 91.00
Property Sub-Type Detached
Source BRIGHT
Property Description
Welcome to easy living in this beautifully maintained 3-bedroom, 2-bath ranch-style home nestled in a quiet 55+ neighborhood just minutes from downtown Dover. Enjoy peaceful mornings on the covered front porch and effortless convenience with a spacious 2-car garage. Step inside to an inviting open floor plan featuring vaulted ceilings in the living room and a bright sunroom perfect for relaxing or entertaining. The kitchen boasts a large island, ample cabinetry, and an adjacent dining area ideal for hosting family and friends. Retreat to the expansive master suite with a tray ceiling, generous walk-in closet, and a luxurious full bath complete with a large walk-in shower. Two additional bedrooms offer flexibility for guests or a home office. A dedicated laundry room adds everyday convenience. Located close to shopping, dining, and medical facilities, with easy access to Rt. 13 and Rt. 1 for commuting, this home offers the perfect blend of comfort, style, and location.
Location
State DE
County Kent
Area Capital (30802)
Zoning RMH
Rooms
Main Level Bedrooms 3
Interior
Hot Water Natural Gas, Tankless
Heating Forced Air
Cooling Central A/C
Equipment Built-In Microwave, Built-In Range, Dishwasher, Disposal, Dryer, Refrigerator, Washer, Water Heater - Tankless
Fireplace N
Appliance Built-In Microwave, Built-In Range, Dishwasher, Disposal, Dryer, Refrigerator, Washer, Water Heater - Tankless
Heat Source Natural Gas
Exterior
Parking Features Garage - Front Entry, Inside Access
Garage Spaces 2.0
Amenities Available Picnic Area
Water Access N
Accessibility None
Attached Garage 2
Total Parking Spaces 2
Garage Y
Building
Story 1
Foundation Concrete Perimeter
Above Ground Finished SqFt 1945
Sewer Public Sewer
Water Public
Architectural Style Cottage
Level or Stories 1
Additional Building Above Grade, Below Grade
New Construction N
Schools
High Schools Dover H.S.
School District Capital
Others
HOA Fee Include Common Area Maintenance,Lawn Maintenance,Snow Removal,Trash
Senior Community Yes
Age Restriction 55
Tax ID LC-00-05701-02-7700-000
Ownership Fee Simple
SqFt Source 1945
Acceptable Financing Cash, Conventional, FHA, VA
Listing Terms Cash, Conventional, FHA, VA
Financing Cash,Conventional,FHA,VA
Special Listing Condition Standard

GET MORE INFORMATION




