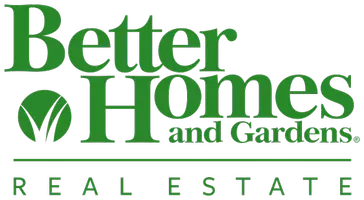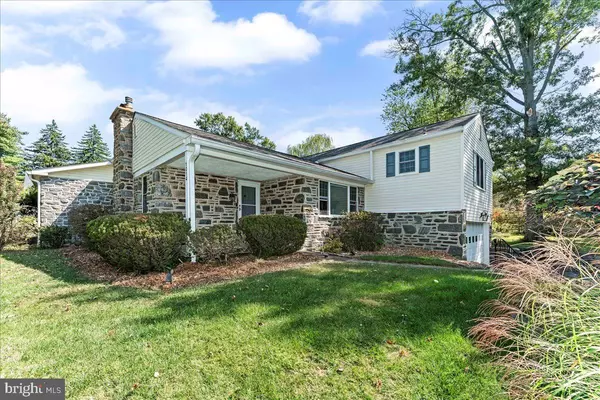1014 STONYBROOK DR Blue Bell, PA 19422

UPDATED:
Key Details
Property Type Single Family Home
Sub Type Detached
Listing Status Active
Purchase Type For Sale
Square Footage 2,545 sqft
Price per Sqft $282
Subdivision Blue Bell Gdns
MLS Listing ID PAMC2154996
Style Split Level,Traditional
Bedrooms 4
Full Baths 2
Half Baths 1
HOA Y/N N
Abv Grd Liv Area 2,156
Year Built 1955
Available Date 2025-09-18
Annual Tax Amount $7,110
Tax Year 2025
Lot Size 0.570 Acres
Acres 0.57
Property Sub-Type Detached
Source BRIGHT
Property Description
The kitchen is where this home really shines. Seriously spacious with room to cook, gather, and actually enjoy being together, it flows right into a breakfast nook, making everyday life and hosting friends feel effortless. The main floor also features a formal dining room and living room with fireplace, while the lower level gives you a big family room, laundry, and half bath. Upstairs you'll find three more bedrooms and another full bathroom.
Here's the peace of mind part: brand new electrical throughout in 2021, with all that old knob and tube completely removed. New furnace and water heater installed in 2019. Plus, this home comes with a home warranty for added protection.
The lot is private and generous, perfect for gardening, kids running around, or your next outdoor project. You get a garage and plenty of driveway parking too.
This is Blue Bell living at its best: quiet street, top-rated Wissahickon schools, and you're still minutes from the Turnpike and 476 for easy commuting. Ready to see it? This one checks a lot of boxes. Schedule your showing today before someone else does.
Note: This property is available again due to the previous buyers' financing situation – their loss could be your gain.
Location
State PA
County Montgomery
Area Whitpain Twp (10666)
Zoning R1
Rooms
Other Rooms Living Room, Dining Room, Primary Bedroom, Bedroom 2, Bedroom 3, Kitchen, Family Room, Bedroom 1, Laundry, Bathroom 1, Primary Bathroom, Half Bath
Basement Full
Main Level Bedrooms 1
Interior
Interior Features Attic/House Fan, Dining Area, Primary Bath(s)
Hot Water Electric
Heating Hot Water
Cooling Central A/C
Flooring Wood
Fireplaces Number 1
Fireplaces Type Gas/Propane, Stone
Inclusions Washer, Dryer, Refrigerator, Whole Home Generator, Whole House Fan
Equipment Cooktop, Dishwasher, Disposal, Oven - Wall, Refrigerator
Fireplace Y
Window Features Bay/Bow
Appliance Cooktop, Dishwasher, Disposal, Oven - Wall, Refrigerator
Heat Source Oil
Laundry Lower Floor
Exterior
Exterior Feature Deck(s)
Parking Features Inside Access
Garage Spaces 1.0
Water Access N
Accessibility None
Porch Deck(s)
Attached Garage 1
Total Parking Spaces 1
Garage Y
Building
Story 2
Foundation Slab
Above Ground Finished SqFt 2156
Sewer Public Sewer
Water Public
Architectural Style Split Level, Traditional
Level or Stories 2
Additional Building Above Grade, Below Grade
New Construction N
Schools
Elementary Schools Blue Bell
Middle Schools Wissahickon
High Schools Wissahickon Senior
School District Wissahickon
Others
Pets Allowed Y
Senior Community No
Tax ID 66-00-06895-005
Ownership Fee Simple
SqFt Source 2545
Acceptable Financing Cash, Conventional
Listing Terms Cash, Conventional
Financing Cash,Conventional
Special Listing Condition Standard
Pets Allowed No Pet Restrictions
Virtual Tour https://palloniimagesinc.hd.pics/1014-Stonybrook-Dr

GET MORE INFORMATION




