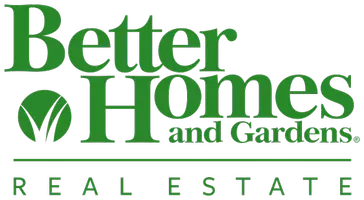1001 26TH ST NW #306 Washington, DC 20037
Open House
Sun Sep 07, 1:00pm - 3:00pm
UPDATED:
Key Details
Property Type Condo
Sub Type Condo/Co-op
Listing Status Active
Purchase Type For Sale
Square Footage 808 sqft
Price per Sqft $642
Subdivision West End
MLS Listing ID DCDC2221062
Style Contemporary
Bedrooms 2
Full Baths 1
Condo Fees $1,200/mo
HOA Y/N N
Abv Grd Liv Area 808
Year Built 1978
Available Date 2025-09-06
Annual Tax Amount $3,199
Tax Year 2024
Property Sub-Type Condo/Co-op
Source BRIGHT
Property Description
Location
State DC
County Washington
Zoning PUBLIC RECORDS
Rooms
Main Level Bedrooms 2
Interior
Interior Features Breakfast Area, Combination Dining/Living, Combination Kitchen/Dining, Floor Plan - Open, Upgraded Countertops, Wine Storage, Wood Floors
Hot Water Electric
Heating Central, Heat Pump(s)
Cooling Central A/C
Flooring Ceramic Tile, Hardwood
Equipment Built-In Microwave, Dishwasher, Disposal, Oven/Range - Electric, Refrigerator, Stainless Steel Appliances, Washer, Dryer
Fireplace N
Appliance Built-In Microwave, Dishwasher, Disposal, Oven/Range - Electric, Refrigerator, Stainless Steel Appliances, Washer, Dryer
Heat Source Electric
Exterior
Exterior Feature Roof
Parking Features Basement Garage, Inside Access, Underground
Garage Spaces 1.0
Amenities Available Elevator, Extra Storage, Laundry Facilities, Meeting Room
Water Access N
Accessibility Elevator
Porch Roof
Total Parking Spaces 1
Garage Y
Building
Story 1
Unit Features Mid-Rise 5 - 8 Floors
Sewer Public Sewer
Water Public
Architectural Style Contemporary
Level or Stories 1
Additional Building Above Grade, Below Grade
New Construction N
Schools
School District District Of Columbia Public Schools
Others
Pets Allowed Y
HOA Fee Include Common Area Maintenance,Custodial Services Maintenance,Ext Bldg Maint,Management,Reserve Funds,Sewer,Snow Removal,Trash,Water,Parking Fee
Senior Community No
Tax ID 0015//2025
Ownership Condominium
Security Features Main Entrance Lock,Security System
Acceptable Financing Cash, Conventional
Listing Terms Cash, Conventional
Financing Cash,Conventional
Special Listing Condition Standard
Pets Allowed Size/Weight Restriction




