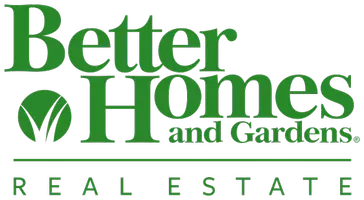2501 36TH PL SE Washington, DC 20020
Open House
Sat Sep 06, 1:00pm - 3:00pm
Sun Sep 07, 1:00pm - 3:00pm
UPDATED:
Key Details
Property Type Single Family Home
Sub Type Detached
Listing Status Active
Purchase Type For Sale
Square Footage 6,190 sqft
Price per Sqft $104
Subdivision Hillcrest
MLS Listing ID DCDC2220850
Style Split Level
Bedrooms 4
Full Baths 2
Half Baths 1
HOA Y/N N
Abv Grd Liv Area 1,742
Year Built 1964
Annual Tax Amount $3,948
Tax Year 2025
Lot Size 6,190 Sqft
Acres 0.14
Property Sub-Type Detached
Source BRIGHT
Property Description
IMPROVEMENTS: to this beautifully renovated Hillcrest home have been fully upgraded inside and out with modern features and finishes. The interior boasts a brand-new Ruud furnace and A/C compressor with a Honeywell smart thermostat, new energy-efficient Low-E insulated windows, all-new door hardware, plugs, switches, vent registers, smoke detectors, and stylish new light fixtures. Recessed lighting brightens the kitchen, living room, and recreation room, while new waterproof luxury vinyl plank flooring enhances the main and basement levels, and refinished solid hardwood floors add warmth to the upper two levels. The home also includes updated plumbing, along with a new full-size Samsung front-load washer and dryer set, both Wi-Fi enabled with advanced steam sanitize and quick wash/dry functions. The kitchen is a chef's delight with solid maple cabinets featuring roll-out shelving, quartz countertops, a Delta faucet and sink with disposal, a ceramic tile backsplash, and under-cabinet lighting with three warmth settings. A premium stainless-steel appliance suite includes a Wi-Fi enabled Samsung electric range, Samsung dishwasher with hidden touch controls, Samsung microwave, and a counter-depth Frigidaire French door refrigerator with filtered water and ice. All three bathrooms have been fully modernized with new vanities topped in stone and soft-close doors, Delta faucets and shower sets, new porcelain tile flooring in the full baths, and luxury vinyl plank flooring in the powder room. The hallway bath features a new tub with ceramic tile surround, while the primary bath showcases a new shower enclosure with tile walls. Additional updates include new toilets, mirrors, light fixtures, and exhaust fans throughout. The exterior is equally impressive with a brand-new concrete driveway offering parking for up to four vehicles, new Energy Star certified front, back, and sliding patio doors, fresh exterior hardware and lighting, and professionally refreshed landscaping with mature trees, vibrant plantings, and flower beds that create stunning curb appeal.
Location
State DC
County Washington
Zoning .
Rooms
Other Rooms Family Room, Recreation Room
Basement Connecting Stairway, Daylight, Full, Fully Finished, Heated, Improved, Interior Access, Windows
Interior
Hot Water Electric
Heating Central
Cooling Central A/C
Equipment Built-In Microwave, Built-In Range, Dishwasher, Disposal, Dryer, Dryer - Electric, Dryer - Front Loading, ENERGY STAR Clothes Washer, ENERGY STAR Dishwasher, ENERGY STAR Refrigerator, Exhaust Fan, Microwave, Oven/Range - Electric, Refrigerator, Stainless Steel Appliances, Stove, Surface Unit, Washer, Washer - Front Loading, Water Heater
Fireplace N
Window Features Low-E,Insulated,Double Pane
Appliance Built-In Microwave, Built-In Range, Dishwasher, Disposal, Dryer, Dryer - Electric, Dryer - Front Loading, ENERGY STAR Clothes Washer, ENERGY STAR Dishwasher, ENERGY STAR Refrigerator, Exhaust Fan, Microwave, Oven/Range - Electric, Refrigerator, Stainless Steel Appliances, Stove, Surface Unit, Washer, Washer - Front Loading, Water Heater
Heat Source Electric
Exterior
Garage Spaces 5.0
Water Access N
Accessibility None
Total Parking Spaces 5
Garage N
Building
Story 4
Foundation Block, Concrete Perimeter, Slab
Sewer Public Sewer
Water Public
Architectural Style Split Level
Level or Stories 4
Additional Building Above Grade, Below Grade
Structure Type Brick,Vinyl
New Construction N
Schools
School District District Of Columbia Public Schools
Others
Senior Community No
Tax ID 5684//0128
Ownership Fee Simple
SqFt Source Assessor
Acceptable Financing Cash, Conventional, Exchange, FHA, USDA, VA
Listing Terms Cash, Conventional, Exchange, FHA, USDA, VA
Financing Cash,Conventional,Exchange,FHA,USDA,VA
Special Listing Condition Standard




