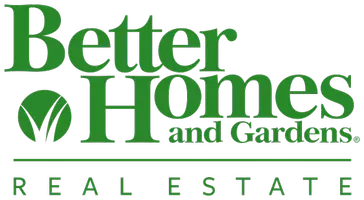1623 PARKVIEW CT Garnet Valley, PA 19060
Open House
Sun Sep 07, 2:00pm - 4:00pm
UPDATED:
Key Details
Property Type Townhouse
Sub Type End of Row/Townhouse
Listing Status Active
Purchase Type For Sale
Square Footage 5,662 sqft
Price per Sqft $75
Subdivision Foxfield
MLS Listing ID PADE2098894
Style Colonial
Bedrooms 2
Full Baths 2
HOA Fees $363/mo
HOA Y/N Y
Abv Grd Liv Area 2,231
Year Built 2005
Available Date 2025-09-05
Annual Tax Amount $7,538
Tax Year 2024
Lot Size 5,662 Sqft
Acres 0.13
Lot Dimensions 0.00 x 0.00
Property Sub-Type End of Row/Townhouse
Source BRIGHT
Property Description
Step inside to your foyer and take in the open main living area featuring updated luxury vinyl plank flooring and stylish light fixtures. The spacious dining room is perfect for entertaining and is convenient to both a living room sitting area and the kitchen, which boasts beautiful wood cabinetry, a pantry, and tile backsplash. Both the foyer and kitchen open to the sun-filled living room, where oversized windows frame the view. A cozy gas fireplace keeps you warm in winter, and sliding doors lead to your back deck with an awning ideal for spending time outdoors in warmer weather.
The primary suite includes a walk-in closet and an en-suite bathroom with a tile shower. A second bedroom and full guest bath provide comfortable accommodations for visitors or can be used as a home office or craft room.
The home also includes a laundry room with a full-size washer and dryer, built-in shelving, and a storage closet, and an oversized 1.5-car garage offers built-in shelving and convenient attic access.
Living at Foxfield grants you access to the clubhouse, walking trails, swimming pool, tennis and pickleball courts, and even a 9-hole golf course! Convenient to Philadelphia, Wilmington, and New Jersey, travel is effortless.
Don't miss your chance to make 1623 Parkview Court your next home. This is the one you've been waiting for!
Location
State PA
County Delaware
Area Bethel Twp (10403)
Zoning RESIDENTIAL
Rooms
Main Level Bedrooms 2
Interior
Interior Features Attic, Bathroom - Stall Shower, Bathroom - Tub Shower, Carpet, Ceiling Fan(s), Combination Kitchen/Living, Dining Area, Entry Level Bedroom, Floor Plan - Open, Formal/Separate Dining Room, Primary Bath(s), Recessed Lighting, Walk-in Closet(s)
Hot Water Natural Gas
Heating Forced Air
Cooling Central A/C
Fireplaces Number 1
Fireplaces Type Gas/Propane
Inclusions All appliances, light fixtures, ceiling fans in as-is, where-is condition
Equipment Dishwasher, Dryer, Oven - Single, Washer, Refrigerator
Fireplace Y
Appliance Dishwasher, Dryer, Oven - Single, Washer, Refrigerator
Heat Source Natural Gas
Laundry Main Floor, Has Laundry, Washer In Unit, Dryer In Unit
Exterior
Exterior Feature Deck(s)
Parking Features Additional Storage Area, Built In, Garage - Front Entry, Inside Access
Garage Spaces 2.0
Amenities Available Club House, Fitness Center, Party Room, Pool - Outdoor, Putting Green, Tennis Courts
Water Access N
Accessibility None
Porch Deck(s)
Attached Garage 1
Total Parking Spaces 2
Garage Y
Building
Lot Description Landscaping
Story 1
Foundation Slab
Sewer Public Sewer
Water Public
Architectural Style Colonial
Level or Stories 1
Additional Building Above Grade, Below Grade
New Construction N
Schools
High Schools Garnet Valley
School District Garnet Valley
Others
Pets Allowed Y
HOA Fee Include Snow Removal,Trash,Common Area Maintenance,Lawn Maintenance,Insurance,Pool(s)
Senior Community Yes
Age Restriction 55
Tax ID 03-00-00604-26
Ownership Fee Simple
SqFt Source Estimated
Special Listing Condition Standard
Pets Allowed Dogs OK, Cats OK




