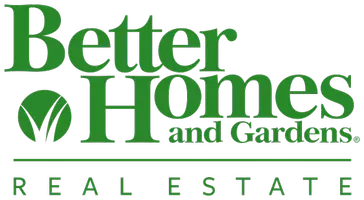2331 HIGH ST SE Washington, DC 20020
Open House
Sun Sep 07, 2:00pm - 4:00pm
UPDATED:
Key Details
Property Type Single Family Home
Sub Type Detached
Listing Status Active
Purchase Type For Sale
Square Footage 3,000 sqft
Price per Sqft $283
Subdivision Anacostia
MLS Listing ID DCDC2198806
Style Contemporary
Bedrooms 4
Full Baths 4
Half Baths 1
HOA Y/N N
Abv Grd Liv Area 2,500
Year Built 2024
Available Date 2025-10-09
Tax Year 2024
Lot Size 3,000 Sqft
Acres 0.07
Lot Dimensions 0.00 x 0.00
Property Sub-Type Detached
Source BRIGHT
Property Description
Discover style, comfort, and convenience in this fully renovated 4-bedroom, 3.5-bath (2600 sf) home set in the heart of historic Anacostia.
Inside, an open-concept design showcases sunlit interiors with hardwood floors, 9-foot ceilings, and oversized windows. The gourmet kitchen boasts shaker cabinetry, a quartz waterfall island, stainless steel appliances, and space for casual dining or a home workspace. A spacious living/dining area and powder room make entertaining effortless.
Upstairs, the second floor features a serene primary suite plus two additional bedrooms with generous closets and ensuite baths, along with a convenient washer-dryer. The third floor offers a second primary suite with Capitol Hill views, a window seat, flex space for work or fitness, and a spa-like bath with soaking tub and walk-in shower.
The finished lower level includes a wet bar, full bath, and utility room, perfect for use as a family room, guest suite, or recreation space.
Outdoor living is easy with a welcoming front porch, fenced yard, rear patio, and secure two-car carport.
Located on a picturesque street just one block from the Frederick Douglass National Historic Site, this home is steps from local dining and culture—including DC City Smokehouse, Busboys & Poets, Sweet Tooth Café, the Go-Go Museum, and Anacostia Playhouse. With quick access to Metro, major highways, bike trails, Nationals Park, Audi Field, and Capitol Hill, you'll enjoy the best of DC living in a vibrant, historic neighborhood.
Location
State DC
County Washington
Zoning NA
Rooms
Basement Connecting Stairway, Fully Finished, Improved, Outside Entrance, Rear Entrance, Sump Pump, Poured Concrete
Main Level Bedrooms 4
Interior
Interior Features Floor Plan - Open, Kitchen - Gourmet, Recessed Lighting, Skylight(s), Wood Floors
Hot Water Electric
Heating Central
Cooling Central A/C
Flooring Ceramic Tile, Hardwood, Solid Hardwood, Wood
Equipment Built-In Microwave, Dishwasher, Disposal, Dryer, Dryer - Front Loading, Exhaust Fan, Icemaker, Microwave, Oven/Range - Gas, Range Hood, Refrigerator, Stainless Steel Appliances, Stove, Washer
Furnishings No
Fireplace N
Window Features Double Pane,Skylights
Appliance Built-In Microwave, Dishwasher, Disposal, Dryer, Dryer - Front Loading, Exhaust Fan, Icemaker, Microwave, Oven/Range - Gas, Range Hood, Refrigerator, Stainless Steel Appliances, Stove, Washer
Heat Source Central
Laundry Washer In Unit, Dryer In Unit
Exterior
Exterior Feature Deck(s)
Garage Spaces 2.0
Utilities Available Natural Gas Available
Water Access N
View Scenic Vista, City
Roof Type Architectural Shingle
Accessibility None
Porch Deck(s)
Total Parking Spaces 2
Garage N
Building
Story 4
Foundation Block, Brick/Mortar
Sewer Public Sewer
Water Public
Architectural Style Contemporary
Level or Stories 4
Additional Building Above Grade, Below Grade
New Construction Y
Schools
School District District Of Columbia Public Schools
Others
Pets Allowed Y
Senior Community No
Tax ID 5804//0809
Ownership Fee Simple
SqFt Source Assessor
Security Features Exterior Cameras,Main Entrance Lock,Smoke Detector,Sprinkler System - Indoor
Acceptable Financing Conventional
Horse Property N
Listing Terms Conventional
Financing Conventional
Special Listing Condition Standard
Pets Allowed Cats OK, Dogs OK




