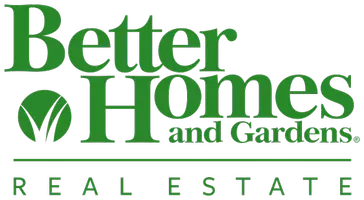16880 WINSTON LN Woodbridge, VA 22191
UPDATED:
Key Details
Property Type Townhouse
Sub Type Interior Row/Townhouse
Listing Status Active
Purchase Type For Sale
Square Footage 1,820 sqft
Price per Sqft $255
Subdivision River Oaks
MLS Listing ID VAPW2102870
Style Colonial
Bedrooms 3
Full Baths 2
Half Baths 2
HOA Fees $119/mo
HOA Y/N Y
Abv Grd Liv Area 2,178
Year Built 1991
Available Date 2025-09-05
Annual Tax Amount $3,777
Tax Year 2025
Lot Size 1,820 Sqft
Acres 0.04
Property Sub-Type Interior Row/Townhouse
Source BRIGHT
Property Description
Location
State VA
County Prince William
Zoning R6
Rooms
Other Rooms Living Room, Dining Room, Primary Bedroom, Bedroom 2, Bedroom 3, Kitchen, Family Room, Den, Foyer, Breakfast Room, Laundry, Utility Room
Basement Full
Interior
Interior Features Attic, Bathroom - Soaking Tub, Bathroom - Stall Shower, Carpet, Ceiling Fan(s), Crown Moldings, Dining Area, Floor Plan - Open, Formal/Separate Dining Room, Kitchen - Eat-In, Kitchen - Table Space, Primary Bath(s), Skylight(s), Window Treatments
Hot Water Natural Gas
Heating Heat Pump(s)
Cooling Ceiling Fan(s), Central A/C
Flooring Ceramic Tile, Carpet
Fireplaces Number 1
Fireplaces Type Fireplace - Glass Doors, Gas/Propane, Metal
Equipment Built-In Microwave, Dishwasher, Disposal, Exhaust Fan, Extra Refrigerator/Freezer, Icemaker, Oven/Range - Electric, Refrigerator, Stainless Steel Appliances, Washer/Dryer Hookups Only, Water Heater
Furnishings Yes
Fireplace Y
Window Features Double Pane,Skylights,Screens,Vinyl Clad
Appliance Built-In Microwave, Dishwasher, Disposal, Exhaust Fan, Extra Refrigerator/Freezer, Icemaker, Oven/Range - Electric, Refrigerator, Stainless Steel Appliances, Washer/Dryer Hookups Only, Water Heater
Heat Source Natural Gas
Laundry Hookup, Main Floor
Exterior
Exterior Feature Deck(s)
Parking Features Additional Storage Area, Garage - Front Entry, Garage Door Opener
Garage Spaces 1.0
Fence Rear, Wood
Utilities Available Under Ground
Water Access N
View Trees/Woods
Accessibility None
Porch Deck(s)
Road Frontage HOA
Attached Garage 1
Total Parking Spaces 1
Garage Y
Building
Lot Description Backs to Trees, Front Yard, Interior, Landscaping, Private, Rear Yard, Trees/Wooded
Story 3
Foundation Slab
Sewer Public Sewer
Water Public
Architectural Style Colonial
Level or Stories 3
Additional Building Above Grade, Below Grade
Structure Type Vaulted Ceilings
New Construction N
Schools
School District Prince William County Public Schools
Others
HOA Fee Include Trash
Senior Community No
Tax ID 8289-78-0697
Ownership Fee Simple
SqFt Source Assessor
Horse Property N
Special Listing Condition Standard




