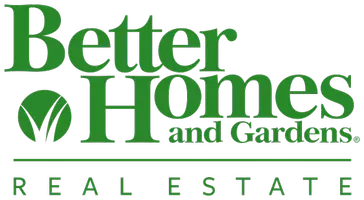30 CHRISTOPHER WAY Stafford, VA 22554

UPDATED:
Key Details
Property Type Single Family Home
Sub Type Detached
Listing Status Active
Purchase Type For Sale
Square Footage 4,063 sqft
Price per Sqft $154
Subdivision Hampton Oaks
MLS Listing ID VAST2041492
Style Colonial
Bedrooms 4
Full Baths 3
Half Baths 1
HOA Fees $73/mo
HOA Y/N Y
Abv Grd Liv Area 2,611
Year Built 2000
Available Date 2025-08-29
Annual Tax Amount $4,621
Tax Year 2024
Lot Size 9,925 Sqft
Acres 0.23
Lot Dimensions 90x109x90x111
Property Sub-Type Detached
Source BRIGHT
Property Description
Seller willing to assist with buyer's closing costs
This well-kept Colonial, owned by the original family, offers a solid foundation and plenty of potential in one of Stafford's most desirable neighborhoods.
The main level includes formal living and dining room, a private office, and a family room with a gas-burning fireplace. The kitchen features a new gas stove, a breakfast area, and French doors leading to the backyard. A practical laundry room and two-car garage with built-in overhead shelving and utility sink complete the main level.
The fully finished basement adds versatile living space with ceramic tile flooring, a full bathroom, a kitchenette, and a separate room that could serve as a guest space, home office, or multigenerational area. The flexible layout is ideal for entertaining, work-from-home setups, or extended family living.
Outside, enjoy a cement patio, wired for a hot tub, a white arbor, and mature landscaping including a peach tree, daylilies, and crepe myrtles. Smart home features include two Ring doorbells, a floodlight camera, and an ADT security system.
✨ Highlights
4 Bedrooms | 3.5 Baths | Finished Basement w/ Full Bath & Kitchenette
Family Room w/ Fireplace | Private Office | Formal Living & Dining
Solid, Well-Maintained Home with Original Features
Backyard Patio, White Arbor & Fruit Tree
Two-Car Garage | Laundry Room w/ Washer & Dryer Convey
Smart Home: Ring Doorbells, Floodlight Camera, ADT Alarm
Prime Hampton Oaks Location Near Schools, Shopping & Commuter Routes
Location
State VA
County Stafford
Zoning R-1
Rooms
Other Rooms Living Room, Dining Room, Primary Bedroom, Bedroom 2, Bedroom 3, Bedroom 4, Kitchen, Family Room, Breakfast Room, Study, Laundry, Office, Storage Room, Bathroom 2, Primary Bathroom
Basement Connecting Stairway, Daylight, Partial, Heated, Improved, Interior Access, Rear Entrance, Sump Pump, Walkout Stairs, Windows, Other, Fully Finished, Outside Entrance, Shelving, Walkout Level
Interior
Interior Features Kitchen - Country, Breakfast Area, Combination Kitchen/Dining, Carpet, Ceiling Fan(s), Dining Area, Family Room Off Kitchen, Floor Plan - Traditional, Intercom, Kitchen - Island, Kitchen - Table Space, Pantry, Store/Office, Window Treatments, 2nd Kitchen, Bathroom - Soaking Tub, Bathroom - Stall Shower, Bathroom - Tub Shower, Bathroom - Walk-In Shower, Chair Railings, Crown Moldings, Kitchen - Eat-In, Kitchenette, Primary Bath(s), Recessed Lighting, Walk-in Closet(s), Wood Floors
Hot Water Natural Gas
Heating Heat Pump - Gas BackUp
Cooling Central A/C, Heat Pump(s)
Flooring Carpet, Ceramic Tile, Hardwood
Fireplaces Number 1
Fireplaces Type Brick, Fireplace - Glass Doors, Gas/Propane, Mantel(s)
Equipment Built-In Microwave, Dishwasher, Disposal, Dryer, Exhaust Fan, Icemaker, Intercom, Refrigerator, Washer, Water Heater
Furnishings No
Fireplace Y
Window Features Double Hung,Wood Frame,Screens
Appliance Built-In Microwave, Dishwasher, Disposal, Dryer, Exhaust Fan, Icemaker, Intercom, Refrigerator, Washer, Water Heater
Heat Source Natural Gas
Laundry Has Laundry, Dryer In Unit, Washer In Unit, Main Floor
Exterior
Exterior Feature Patio(s)
Parking Features Garage - Front Entry, Garage Door Opener, Inside Access
Garage Spaces 6.0
Utilities Available Electric Available, Natural Gas Available, Sewer Available, Water Available
Amenities Available Club House, Tennis Courts, Jog/Walk Path, Volleyball Courts
Water Access N
View Street
Roof Type Shingle
Street Surface Black Top
Accessibility Low Pile Carpeting
Porch Patio(s)
Road Frontage City/County
Attached Garage 2
Total Parking Spaces 6
Garage Y
Building
Lot Description Front Yard, Interior, Landscaping, Rear Yard
Story 3
Foundation Permanent
Above Ground Finished SqFt 2611
Sewer Public Sewer
Water Public
Architectural Style Colonial
Level or Stories 3
Additional Building Above Grade, Below Grade
Structure Type Dry Wall,9'+ Ceilings,High
New Construction N
Schools
Elementary Schools Hampton Oaks
Middle Schools H. H. Poole
High Schools North Stafford
School District Stafford County Public Schools
Others
HOA Fee Include Common Area Maintenance,Management,Trash
Senior Community No
Tax ID 20P 15 658
Ownership Fee Simple
SqFt Source 4063
Security Features Carbon Monoxide Detector(s),Intercom,Smoke Detector,Security System,Motion Detectors,Main Entrance Lock,Exterior Cameras
Acceptable Financing Cash, Conventional, VA, FHA, Other
Horse Property N
Listing Terms Cash, Conventional, VA, FHA, Other
Financing Cash,Conventional,VA,FHA,Other
Special Listing Condition Standard

GET MORE INFORMATION




