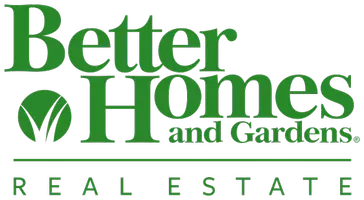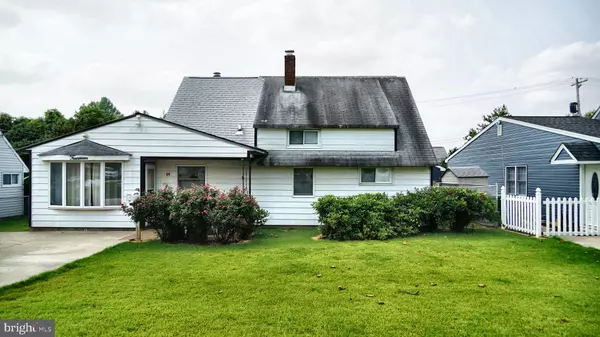14 APPLETREE DR Levittown, PA 19055
UPDATED:
Key Details
Property Type Single Family Home
Sub Type Detached
Listing Status Active
Purchase Type For Sale
Square Footage 1,548 sqft
Price per Sqft $226
Subdivision Appletree Hill
MLS Listing ID PABU2102642
Style Raised Ranch/Rambler
Bedrooms 4
Full Baths 1
Half Baths 1
HOA Y/N N
Abv Grd Liv Area 1,548
Year Built 1953
Annual Tax Amount $4,470
Tax Year 2025
Lot Size 6,420 Sqft
Acres 0.15
Lot Dimensions 60.00 x 107.00
Property Sub-Type Detached
Source BRIGHT
Property Description
Location
State PA
County Bucks
Area Bristol Twp (10105)
Zoning R3
Rooms
Other Rooms Living Room, Bedroom 2, Bedroom 3, Bedroom 4, Kitchen, Family Room, Bedroom 1, Laundry, Bathroom 1, Bathroom 2, Screened Porch
Main Level Bedrooms 4
Interior
Interior Features Entry Level Bedroom, Carpet, Ceiling Fan(s), Floor Plan - Open, Family Room Off Kitchen, Kitchen - Eat-In
Hot Water Oil
Heating Heat Pump - Oil BackUp, Radiator, Wood Burn Stove
Cooling Central A/C, Whole House Exhaust Ventilation, Heat Pump(s)
Flooring Carpet, Ceramic Tile
Fireplaces Number 1
Fireplaces Type Free Standing, Brick, Flue for Stove, Corner
Inclusions Refrigerator, Dryer
Equipment Dryer, Oven - Double, Refrigerator, Stove, Washer, Exhaust Fan
Furnishings No
Fireplace Y
Window Features Sliding,Bay/Bow,Wood Frame
Appliance Dryer, Oven - Double, Refrigerator, Stove, Washer, Exhaust Fan
Heat Source Oil
Laundry Hookup, Main Floor, Lower Floor, Has Laundry
Exterior
Exterior Feature Porch(es), Patio(s), Enclosed
Garage Spaces 4.0
Fence Chain Link
Utilities Available Above Ground, Phone
Water Access N
Roof Type Asphalt
Street Surface Paved
Accessibility Level Entry - Main, Low Pile Carpeting, Low Bathroom Mirrors, Low Closet Rods
Porch Porch(es), Patio(s), Enclosed
Road Frontage Boro/Township
Total Parking Spaces 4
Garage N
Building
Lot Description Front Yard, Rear Yard, SideYard(s)
Story 2
Foundation Concrete Perimeter
Sewer Public Sewer
Water Public
Architectural Style Raised Ranch/Rambler
Level or Stories 2
Additional Building Above Grade, Below Grade
Structure Type Vinyl,Paneled Walls,Plaster Walls
New Construction N
Schools
Elementary Schools Mill Creek
Middle Schools Neil Armstrong
High Schools Harry Truman
School District Bristol Township
Others
Senior Community No
Tax ID 05-035-117
Ownership Fee Simple
SqFt Source Assessor
Security Features Smoke Detector,Carbon Monoxide Detector(s)
Acceptable Financing Cash, Bank Portfolio, Conventional, FHA, FHA 203(b)
Horse Property N
Listing Terms Cash, Bank Portfolio, Conventional, FHA, FHA 203(b)
Financing Cash,Bank Portfolio,Conventional,FHA,FHA 203(b)
Special Listing Condition Standard




