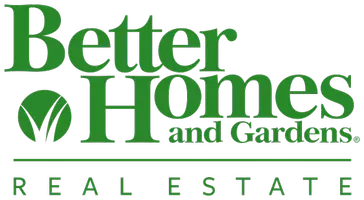8402 PRAIRIE ROSE #8402 Pikesville, MD 21208
UPDATED:
Key Details
Property Type Condo
Sub Type Condo/Co-op
Listing Status Active
Purchase Type For Sale
Square Footage 3,800 sqft
Price per Sqft $123
Subdivision Villages At Woodholme
MLS Listing ID MDBC2136022
Style Villa,Contemporary
Bedrooms 3
Full Baths 2
Half Baths 2
Condo Fees $709/mo
HOA Y/N N
Abv Grd Liv Area 2,694
Year Built 2004
Annual Tax Amount $4,630
Tax Year 2024
Property Sub-Type Condo/Co-op
Source BRIGHT
Property Description
Location
State MD
County Baltimore
Zoning R
Rooms
Other Rooms Living Room, Dining Room, Primary Bedroom, Bedroom 2, Bedroom 3, Kitchen, Breakfast Room, Exercise Room, Laundry, Loft, Recreation Room, Primary Bathroom, Full Bath, Half Bath
Basement Outside Entrance, Rear Entrance, Sump Pump, Full, Fully Finished, Heated, Improved, Walkout Level
Main Level Bedrooms 1
Interior
Interior Features Kitchen - Table Space, Dining Area, Kitchen - Eat-In, Upgraded Countertops, Primary Bath(s), Wood Floors, Floor Plan - Open, Bathroom - Soaking Tub, Bathroom - Walk-In Shower, Carpet, Ceiling Fan(s), Entry Level Bedroom, Recessed Lighting, Walk-in Closet(s)
Hot Water Natural Gas
Heating Forced Air
Cooling Ceiling Fan(s), Central A/C
Flooring Ceramic Tile, Carpet, Wood
Fireplaces Number 1
Equipment Dishwasher, Disposal, Dryer, Exhaust Fan, Icemaker, Microwave, Oven - Self Cleaning, Oven/Range - Gas, Refrigerator, Washer
Fireplace Y
Appliance Dishwasher, Disposal, Dryer, Exhaust Fan, Icemaker, Microwave, Oven - Self Cleaning, Oven/Range - Gas, Refrigerator, Washer
Heat Source Natural Gas
Laundry Main Floor
Exterior
Exterior Feature Deck(s), Patio(s)
Parking Features Garage - Front Entry, Garage Door Opener, Inside Access
Garage Spaces 2.0
Utilities Available Cable TV Available
Amenities Available Community Center, Gated Community, Retirement Community, Tennis Courts, Exercise Room, Party Room, Pool - Outdoor, Security
Water Access N
Roof Type Architectural Shingle
Accessibility None
Porch Deck(s), Patio(s)
Attached Garage 1
Total Parking Spaces 2
Garage Y
Building
Story 2
Foundation Permanent
Sewer Public Sewer
Water Public
Architectural Style Villa, Contemporary
Level or Stories 2
Additional Building Above Grade, Below Grade
Structure Type 2 Story Ceilings,Tray Ceilings,Vaulted Ceilings
New Construction N
Schools
School District Baltimore County Public Schools
Others
Pets Allowed Y
HOA Fee Include Common Area Maintenance,Ext Bldg Maint,Health Club,Insurance,Lawn Care Front,Lawn Care Rear,Lawn Maintenance,Management,Reserve Funds,Snow Removal,Trash,Pool(s),Security Gate
Senior Community Yes
Age Restriction 55
Tax ID 04022400004945
Ownership Condominium
Special Listing Condition Standard
Pets Allowed No Pet Restrictions




