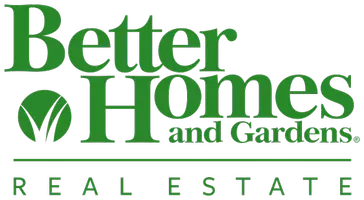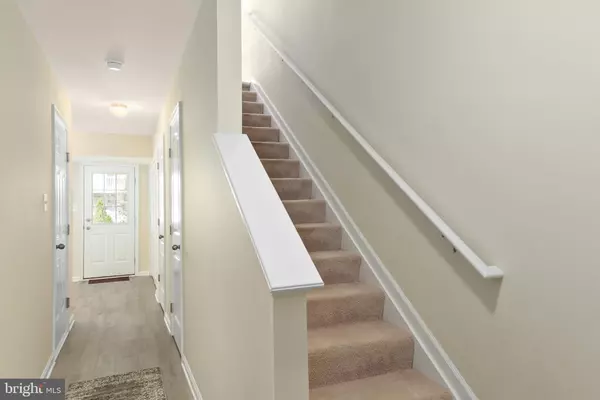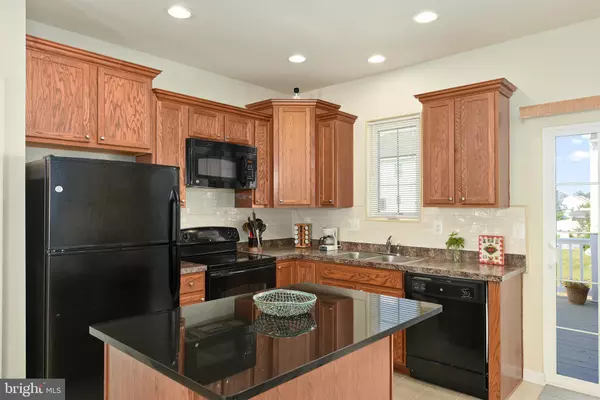20571 OVERMAN WAY Millsboro, DE 19966
UPDATED:
Key Details
Property Type Townhouse
Sub Type End of Row/Townhouse
Listing Status Active
Purchase Type For Sale
Square Footage 1,350 sqft
Price per Sqft $196
Subdivision Plantation Lakes
MLS Listing ID DESU2091730
Style Traditional
Bedrooms 2
Full Baths 2
Half Baths 1
HOA Fees $13/mo
HOA Y/N Y
Abv Grd Liv Area 1,350
Year Built 2011
Annual Tax Amount $2,672
Tax Year 2024
Lot Size 2,614 Sqft
Acres 0.06
Lot Dimensions 28.00 x 95.00
Property Sub-Type End of Row/Townhouse
Source BRIGHT
Property Description
Welcome to your next chapter in the award-winning Plantation Lakes community, where resort-style living meets everyday comfort! This beautifully maintained end-unit townhome offers privacy, extra natural light, and a layout designed to fit your lifestyle — all without golf deed restrictions or mandatory golf fees.
Step inside and discover a versatile first-floor bonus room with a convenient half bath — perfect as a home office, guest suite, media room, or gym. Slide open the doors to your private patio with stylish pavers, ideal for morning coffee or winding down after a long day.
The second level boasts an open-concept layout that seamlessly blends the kitchen, dining, and family room spaces — perfect for entertaining or just enjoying time at home. From the kitchen, step out onto a spacious deck that's tailor-made for summer barbecues, evening cocktails, or soaking in the sunshine.
Upstairs, you'll find two generously sized primary suites, each with its own en-suite bath, offering comfort, flexibility, and privacy for family, guests, or roommates.
Outside, enjoy a fenced-in backyard — ideal for kids, pets, or simply relaxing in your own peaceful space. And as an end unit, you'll love the extra windows and natural light that fill the home with warmth throughout the day.
Plantation Lakes offers unmatched community amenities including two pools, tennis courts, fitness centers, walking trails, and playgrounds — and this home is just a 2-minute stroll to the community center and less than a minute drive to the clubhouse where you can dine, socialize, and enjoy live entertainment at the Landing Bar & Grill.
Why wait? Come see why this townhome isn't just a place to live — it's a lifestyle. Schedule your tour today and start imagining your future in Plantation Lakes!
Location
State DE
County Sussex
Area Dagsboro Hundred (31005)
Zoning TN
Rooms
Other Rooms Dining Room, Kitchen, Family Room, Bonus Room
Interior
Interior Features Carpet, Ceiling Fan(s), Combination Kitchen/Dining, Combination Dining/Living, Combination Kitchen/Living, Floor Plan - Open, Kitchen - Island, Primary Bath(s), Bathroom - Tub Shower, Walk-in Closet(s), Window Treatments
Hot Water Natural Gas
Heating Forced Air
Cooling Central A/C
Flooring Carpet, Laminate Plank, Vinyl
Equipment Built-In Microwave, Dishwasher, Disposal, Oven/Range - Gas, Refrigerator, Water Heater
Fireplace N
Appliance Built-In Microwave, Dishwasher, Disposal, Oven/Range - Gas, Refrigerator, Water Heater
Heat Source Natural Gas
Exterior
Exterior Feature Deck(s), Patio(s)
Parking Features Garage - Front Entry
Garage Spaces 2.0
Fence Vinyl, Rear
Amenities Available Bar/Lounge, Basketball Courts, Club House, Common Grounds, Community Center, Dining Rooms, Fitness Center, Golf Club, Golf Course Membership Available, Jog/Walk Path, Meeting Room, Party Room, Pool - Outdoor, Putting Green, Swimming Pool, Tennis Courts, Tot Lots/Playground, Volleyball Courts
Water Access N
Roof Type Architectural Shingle
Accessibility None
Porch Deck(s), Patio(s)
Attached Garage 1
Total Parking Spaces 2
Garage Y
Building
Lot Description Adjoins - Open Space, Backs - Open Common Area
Story 3
Foundation Slab
Sewer Public Sewer
Water Public
Architectural Style Traditional
Level or Stories 3
Additional Building Above Grade, Below Grade
Structure Type 9'+ Ceilings
New Construction N
Schools
High Schools Indian River
School District Indian River
Others
Pets Allowed Y
HOA Fee Include Common Area Maintenance,Lawn Care Front,Lawn Care Side,Management,Pool(s),Snow Removal,Trash
Senior Community No
Tax ID 133-16.00-377.00
Ownership Fee Simple
SqFt Source Assessor
Security Features Smoke Detector
Acceptable Financing Cash, Conventional, FHA, USDA, VA
Listing Terms Cash, Conventional, FHA, USDA, VA
Financing Cash,Conventional,FHA,USDA,VA
Special Listing Condition Standard
Pets Allowed Cats OK, Dogs OK




