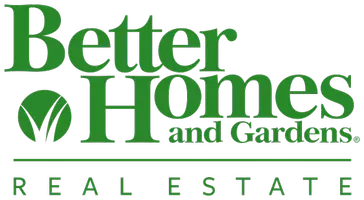540 SWANSEA DR Middletown, DE 19709
UPDATED:
Key Details
Property Type Single Family Home
Sub Type Detached
Listing Status Active
Purchase Type For Sale
Square Footage 4,447 sqft
Price per Sqft $143
Subdivision Preserve At Deep Crk
MLS Listing ID DENC2086736
Style Contemporary
Bedrooms 5
Full Baths 3
Half Baths 1
HOA Fees $10/mo
HOA Y/N Y
Abv Grd Liv Area 3,349
Year Built 2018
Annual Tax Amount $4,700
Tax Year 2024
Lot Size 7,405 Sqft
Acres 0.17
Property Sub-Type Detached
Source BRIGHT
Property Description
Step inside and feel instantly at home. The open-concept main level features a gourmet kitchen with stainless steel appliances, granite countertops, a large island with seating, and a sun-drenched morning room. Just off the morning room, a composite deck invites you to relax and take in peaceful pond views. The family room, anchored by a stunning floor-to-ceiling stone fireplace, is perfect for cozy evenings or lively gatherings. Formal living and dining rooms provide elegant spaces for entertaining or quiet conversation.
Upstairs, four generously sized bedrooms offer plenty of room to unwind, including a serene primary suite with two walk-in closets and a private bath featuring double vanities and a separate water closet. The convenient second-floor laundry room adds everyday ease.
The finished basement is a true bonus—featuring a spacious game room (approx. 38' x 19'), a full bath, and a flexible 5th bedroom/office/media space, plus additional storage. Thoughtful construction details include Carolina beaded siding, a stone water table, natural gas tankless hot water heater, 30-year architectural shingles, and multiple ceiling fans throughout.
With a low monthly HOA fee of just $128, you'll enjoy lawn care and access to fantastic neighborhood amenities including a pool, clubhouse, tot lot, basketball court, and scenic walking trails. Located in the award-winning Appoquinimink School District and just minutes from shopping, dining, and the new Super Target, this home offers the perfect blend of convenience, comfort, and community.
Come see why 540 Swansea Dr isn't just a house—it's the place you'll love to call home.
Some of this information is auto populated by county records. Room Sizes are Estimated. Floor Plans Attached. Home Buyer is Advised to Perform Due Diligence and Verify Information.
Location
State DE
County New Castle
Area South Of The Canal (30907)
Zoning 23R-3
Rooms
Other Rooms Living Room, Dining Room, Bedroom 2, Bedroom 3, Bedroom 4, Kitchen, Game Room, Bedroom 1, Sun/Florida Room, Great Room, Bathroom 1, Bathroom 2, Half Bath
Basement Fully Finished, Heated, Windows
Interior
Interior Features Ceiling Fan(s), Family Room Off Kitchen, Floor Plan - Open, Formal/Separate Dining Room, Kitchen - Gourmet, Kitchen - Island, Pantry, Recessed Lighting, Upgraded Countertops, Walk-in Closet(s)
Hot Water Tankless, Natural Gas
Cooling Central A/C, Ceiling Fan(s)
Flooring Luxury Vinyl Plank, Carpet
Fireplaces Number 1
Fireplaces Type Fireplace - Glass Doors, Stone
Equipment Built-In Microwave, Built-In Range, Dishwasher, Disposal, Dryer, Microwave, Oven/Range - Gas, Refrigerator, Stainless Steel Appliances, Washer, Water Heater - Tankless
Furnishings No
Fireplace Y
Appliance Built-In Microwave, Built-In Range, Dishwasher, Disposal, Dryer, Microwave, Oven/Range - Gas, Refrigerator, Stainless Steel Appliances, Washer, Water Heater - Tankless
Heat Source Natural Gas
Laundry Upper Floor
Exterior
Exterior Feature Deck(s), Porch(es)
Parking Features Garage - Side Entry, Inside Access
Garage Spaces 4.0
Utilities Available Under Ground, Natural Gas Available, Cable TV
Amenities Available Club House, Pool - Outdoor, Basketball Courts, Tot Lots/Playground
View Y/N N
Water Access N
View Pond
Roof Type Architectural Shingle
Accessibility None
Porch Deck(s), Porch(es)
Attached Garage 2
Total Parking Spaces 4
Garage Y
Private Pool N
Building
Story 2
Foundation Concrete Perimeter
Sewer Public Sewer
Water Public
Architectural Style Contemporary
Level or Stories 2
Additional Building Above Grade, Below Grade
New Construction N
Schools
Middle Schools Everett Meredith
High Schools Middletown
School District Appoquinimink
Others
Pets Allowed Y
HOA Fee Include Lawn Care Front,Lawn Care Rear,Lawn Care Side,Lawn Maintenance
Senior Community No
Tax ID 23-045.00-259
Ownership Fee Simple
SqFt Source Estimated
Acceptable Financing Cash, Conventional, FHA, VA
Horse Property N
Listing Terms Cash, Conventional, FHA, VA
Financing Cash,Conventional,FHA,VA
Special Listing Condition Standard
Pets Allowed Breed Restrictions




