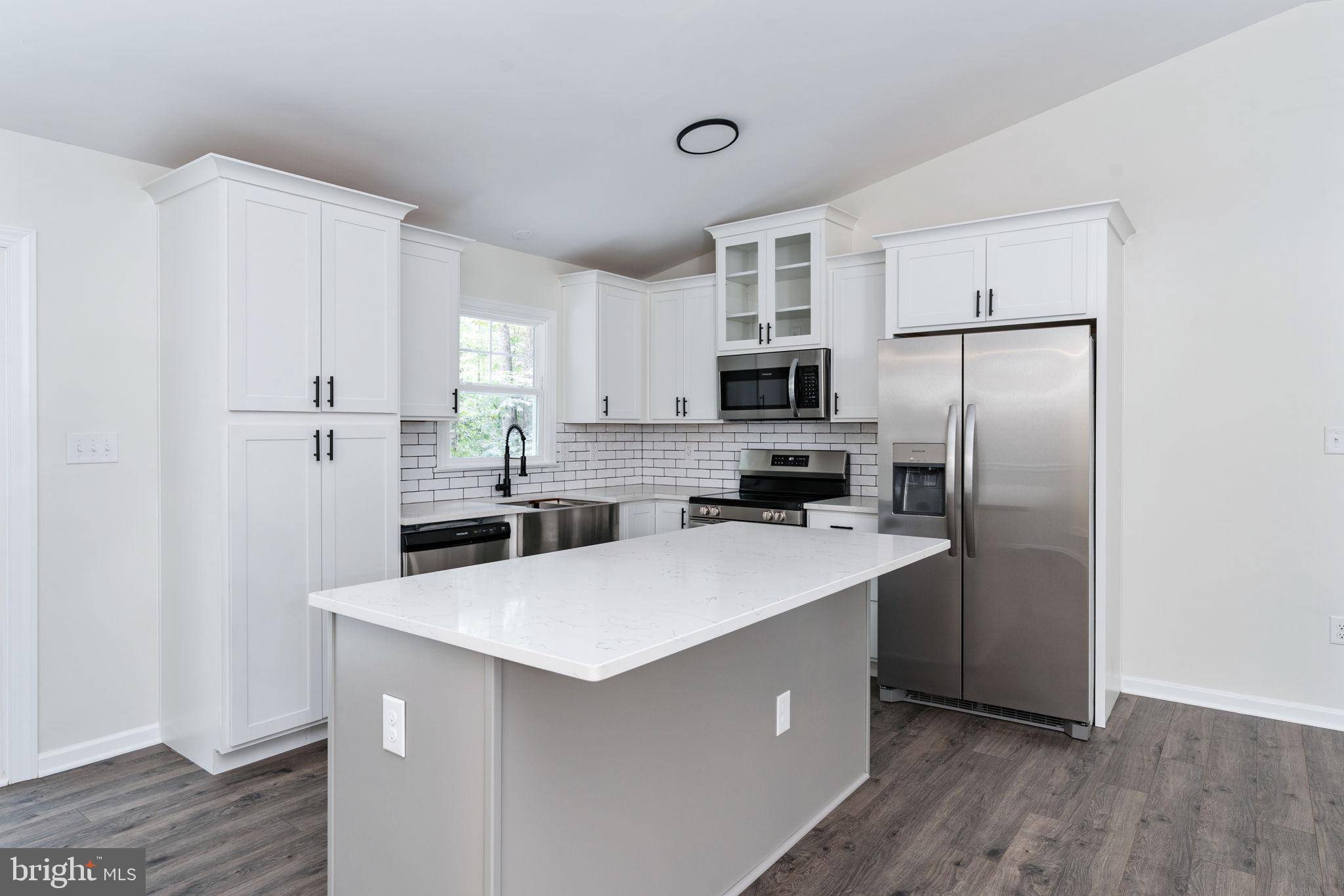12719 PICKETT CT Spotsylvania, VA 22551
UPDATED:
Key Details
Property Type Single Family Home
Sub Type Detached
Listing Status Active
Purchase Type For Sale
Square Footage 1,936 sqft
Price per Sqft $242
Subdivision Lake Wilderness
MLS Listing ID VASP2034048
Style Split Foyer
Bedrooms 4
Full Baths 2
HOA Fees $1,030/ann
HOA Y/N Y
Abv Grd Liv Area 968
Year Built 1992
Annual Tax Amount $1,954
Tax Year 2024
Lot Size 0.758 Acres
Acres 0.76
Property Sub-Type Detached
Source BRIGHT
Property Description
Both bathrooms have been fully renovated with marble tile, adding a clean and stylish touch. The home also includes new windows, new flooring, and fresh finishes from top to bottom, making it truly move-in ready.
The property sits back from the road with a paved driveway for added privacy and curb appeal. The backyard is fully fenced and backs to woods, offering a private and natural setting with plenty of room to relax, play, or garden.
The home is located in the Lake Wilderness community, where residents enjoy access to a variety of neighborhood amenities. These include a community pool, playgrounds, a clubhouse, and several lakes for fishing, and kayaking. The neighborhood also offers sports courts, picnic areas, and a sandy beach for summer fun.
This home is a standout with its updates, layout, and location and is ready for you to move in and enjoy!
Location
State VA
County Spotsylvania
Zoning A2
Rooms
Basement Full, Windows, Walkout Level, Rear Entrance, Outside Entrance, Interior Access, Improved, Heated, Fully Finished
Main Level Bedrooms 2
Interior
Interior Features Bathroom - Tub Shower, Ceiling Fan(s), Combination Kitchen/Dining, Combination Dining/Living, Combination Kitchen/Living, Dining Area, Floor Plan - Open, Kitchen - Island, Upgraded Countertops
Hot Water Electric
Heating Heat Pump(s)
Cooling Heat Pump(s), Central A/C, Ceiling Fan(s)
Flooring Luxury Vinyl Plank
Equipment Built-In Microwave, Dishwasher, Icemaker, Oven/Range - Electric, Refrigerator, Stainless Steel Appliances, Washer/Dryer Hookups Only, Water Dispenser, Water Heater
Fireplace N
Window Features Double Pane,Insulated,Replacement,Vinyl Clad
Appliance Built-In Microwave, Dishwasher, Icemaker, Oven/Range - Electric, Refrigerator, Stainless Steel Appliances, Washer/Dryer Hookups Only, Water Dispenser, Water Heater
Heat Source Electric
Exterior
Exterior Feature Deck(s)
Garage Spaces 5.0
Fence Fully, Panel, Rear, Wood
Water Access N
View Trees/Woods
Roof Type Architectural Shingle
Accessibility None
Porch Deck(s)
Total Parking Spaces 5
Garage N
Building
Lot Description Front Yard, Private, Rear Yard, SideYard(s)
Story 2
Foundation Permanent
Sewer On Site Septic, Septic < # of BR
Water Public
Architectural Style Split Foyer
Level or Stories 2
Additional Building Above Grade, Below Grade
Structure Type Cathedral Ceilings
New Construction N
Schools
Elementary Schools Brock Road
Middle Schools Ni River
High Schools Riverbend
School District Spotsylvania County Public Schools
Others
Senior Community No
Tax ID 8A1259-
Ownership Fee Simple
SqFt Source Assessor
Special Listing Condition Standard




