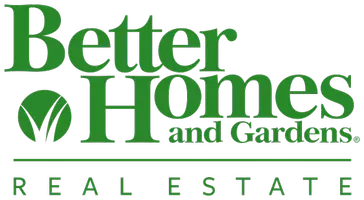102 UPPER VALLEY RD Christiana, PA 17509
OPEN HOUSE
Sat Jun 28, 12:00pm - 3:00pm
Sun Jun 29, 12:00pm - 3:00pm
UPDATED:
Key Details
Property Type Single Family Home
Sub Type Detached
Listing Status Coming Soon
Purchase Type For Sale
Square Footage 4,234 sqft
Price per Sqft $188
Subdivision None Available
MLS Listing ID PALA2071294
Style Ranch/Rambler
Bedrooms 5
Full Baths 4
Half Baths 1
HOA Y/N N
Abv Grd Liv Area 2,615
Year Built 1975
Available Date 2025-06-27
Annual Tax Amount $7,445
Tax Year 2024
Lot Size 0.610 Acres
Acres 0.61
Lot Dimensions 0.00 x 0.00
Property Sub-Type Detached
Source BRIGHT
Property Description
4,400 Sq Ft | 1.2 Acres | 5 Beds | 4.5 Baths | Scenic Views | In-Law Suite
Discover the perfect blend of modern luxury and countryside serenity at this
stunning contemporary ranch perched on just over 1.2 scenic acres in beautiful
Lancaster County just a few short minutes from Chester County & minutes from
The Enola Low-Grade Trail. With breathtaking panoramic views of rolling hills
and a picturesque valley farm, this home is a rare opportunity for refined rural
living.
Spanning 4,400 square feet, the property is thoughtfully designed with high-end
finishes, spacious living areas, and exceptional indoor-outdoor flow.
Main Home Features:
Beautiful hardwood floors throughout the main level
Gourmet kitchen with black stainless-steel appliances, granite
countertops, and solid hardwood cabinetry
Double-door entry with elegant slate flooring
Expansive family room with gas fireplace and crown molding throughout
and an oversized sliding glass door that leads to a 2 nd story veranda
overlooking the valley
Sunroom with skylights leading to a large deck with sweeping panoramic
views
Primary suite featuring an updated en-suite bathroom with a floor-to-
ceiling tile walk-in shower, ceramic floors, and a custom oversized walk-
in closet with built in shelves and storage cubby's
Showstopping In-Law Suite / au Pair Suite (Just a Few Years
Old):
This newly built, luxurious in-law/au pair suite feels like a private retreat all its
own:
Vaulted ceilings and recessed lighting create a bright, open space
Full-size kitchen with brand-new stainless-steel appliances, quartz
countertops and a spacious pantry
Oversized bedroom with walk-in closet and cleverly designed hidden
cubby storage
Private full bath with its own washer & dryer, dedicated living space, and
walk-out access to the deck with panoramic countryside views
Lower Level:
Second living room with gas fireplace and kitchenette
Full bath and a half bath
Cedar closet
Laundry area
Walk out access to a paver patio and the home's relaxing hot tub area
Additional Upgrades & Features:
New insulated, climate-controlled, oversized two-car detached garage
with water line & interior floor drains Oversized driveway for ample parking Diamond Line factory-series water treatment system with reverse osmosis
system
80-gallon Rheem Marathon electric water heater
Constant pressure well pump system
Carrier Infinity hybrid heat pump & propane furnace with Aprilaire whole
house humidifier, media filter & Air Scrubber air purifier
Maintenance free exterior of the home with new vinyl siding, soffits, and
gutters and downspouts
This is not just a home, it's a lifestyle. Whether you're hosting guests,
accommodating multigenerational living, or simply enjoying the peaceful
countryside, 102 Upper Valley Road offers unmatched value and beauty.
Don't miss your chance—schedule a private showing today!
Location
State PA
County Lancaster
Area Sadsbury Twp (10555)
Zoning RESIDENTIAL
Direction North
Rooms
Main Level Bedrooms 4
Interior
Interior Features Attic, Bathroom - Stall Shower, Bathroom - Tub Shower, Bathroom - Walk-In Shower, Breakfast Area, Built-Ins, Carpet, Ceiling Fan(s), Bathroom - Soaking Tub, Crown Moldings, Dining Area, Entry Level Bedroom, Kitchen - Eat-In, Kitchen - Gourmet, Pantry, Primary Bath(s), Recessed Lighting, Skylight(s)
Hot Water Electric
Heating Central, Energy Star Heating System, Forced Air, Heat Pump - Gas BackUp, Heat Pump - Electric BackUp, Heat Pump(s), Humidifier, Programmable Thermostat, Zoned
Cooling Central A/C
Flooring Carpet, Ceramic Tile, Hardwood, Engineered Wood, Laminated, Luxury Vinyl Plank, Wood, Slate
Fireplaces Number 2
Equipment Air Cleaner, Built-In Range, Cooktop, Dishwasher, Disposal, Dryer - Electric, Dryer - Front Loading, Energy Efficient Appliances, ENERGY STAR Refrigerator, Extra Refrigerator/Freezer, Freezer, Humidifier, Microwave, Oven - Double, Oven - Self Cleaning, Oven/Range - Electric, Refrigerator, Washer, Washer - Front Loading, Water Conditioner - Owned, Water Heater
Fireplace Y
Appliance Air Cleaner, Built-In Range, Cooktop, Dishwasher, Disposal, Dryer - Electric, Dryer - Front Loading, Energy Efficient Appliances, ENERGY STAR Refrigerator, Extra Refrigerator/Freezer, Freezer, Humidifier, Microwave, Oven - Double, Oven - Self Cleaning, Oven/Range - Electric, Refrigerator, Washer, Washer - Front Loading, Water Conditioner - Owned, Water Heater
Heat Source Propane - Owned, Electric
Exterior
Parking Features Garage - Front Entry, Oversized
Garage Spaces 12.0
Utilities Available Cable TV, Propane, Under Ground
Water Access N
View Garden/Lawn, Panoramic, Scenic Vista, Valley, Other
Roof Type Asphalt
Accessibility 36\"+ wide Halls, 48\"+ Halls, >84\" Garage Door, Doors - Lever Handle(s)
Total Parking Spaces 12
Garage Y
Building
Lot Description Additional Lot(s)
Story 2
Foundation Block
Sewer On Site Septic
Water Private
Architectural Style Ranch/Rambler
Level or Stories 2
Additional Building Above Grade, Below Grade
New Construction N
Schools
Elementary Schools Octorara
Middle Schools Octorara
High Schools Octorara
School District Octorara Area
Others
Pets Allowed Y
Senior Community No
Tax ID 550-93013-0-0000
Ownership Fee Simple
SqFt Source Assessor
Acceptable Financing Cash, FHA, USDA, VA, Other, Conventional
Listing Terms Cash, FHA, USDA, VA, Other, Conventional
Financing Cash,FHA,USDA,VA,Other,Conventional
Special Listing Condition Standard
Pets Allowed No Pet Restrictions
Virtual Tour https://my.matterport.com/show/?m=wTXKCQKMSF8




