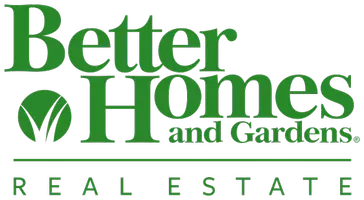14209 MARIAN DR Rockville, MD 20850
OPEN HOUSE
Sat Jun 21, 1:00pm - 4:00pm
Sun Jun 22, 1:00pm - 4:00pm
UPDATED:
Key Details
Property Type Single Family Home
Sub Type Detached
Listing Status Coming Soon
Purchase Type For Sale
Square Footage 4,658 sqft
Price per Sqft $298
Subdivision Pt Rockville Out Res. 3
MLS Listing ID MDMC2186096
Style Contemporary,Raised Ranch/Rambler
Bedrooms 5
Full Baths 3
Half Baths 1
HOA Y/N N
Abv Grd Liv Area 2,695
Year Built 1959
Available Date 2025-06-19
Annual Tax Amount $9,834
Tax Year 2024
Lot Size 1.030 Acres
Acres 1.03
Property Sub-Type Detached
Source BRIGHT
Property Description
Welcome to this exceptional, fully renovated residence offering over 4,600 sqft. of thoughtfully designed living space on a beautiful 1.03-acre lot. Meticulously updated in 2025 with premium finishes throughout, this stunning home seamlessly blends modern elegance with everyday comfort - perfect for both grand entertaining and relaxed living.
At the heart of the home, the gourmet kitchen is a showstopper - featuring Quartz countertops, custom cabinetry, stainless steel appliances, and chic ceramic flooring - flowing seamlessly into the bright family room with walls of windows and sliding doors to a private outdoor patio, ideal for gatherings or peaceful mornings.
Retreat to the luxurious primary suite with soaring cathedral ceilings, a spa-inspired bath, a walk-in closet, and private access to your own deck - your personal sanctuary. Three additional spacious bedrooms, an elegant full-hall bath, a convenient powder room for guests, and sophisticated living and dining areas anchored by a cozy wood-burning fireplace complete the main floor. Need a home office? The sunny den with serene backyard views is ready for work or relaxation.
The expansive finished lower level is designed for versatility - with a second family room, full kitchenette, bedroom, full bath, and two oversized flex rooms with separate walkouts - ideal for multigenerational living, guest quarters, gym, or private workspace.
All of this is situated just minutes from top-rated schools, commuter routes, shops, and parks - with no HOA restrictions.
Luxury, space, and unbeatable value - all in an ideal location. Your forever home awaits. Schedule your private tour today!
Location
State MD
County Montgomery
Zoning R200
Rooms
Basement Connecting Stairway, Daylight, Full, Side Entrance, Space For Rooms, Walkout Level, Windows, Workshop
Main Level Bedrooms 4
Interior
Interior Features Entry Level Bedroom, Family Room Off Kitchen, Floor Plan - Open, 2nd Kitchen, Built-Ins, Flat, Kitchen - Island, Primary Bath(s), Recessed Lighting, Skylight(s), Store/Office, Upgraded Countertops, Walk-in Closet(s), Wine Storage, Wood Floors
Hot Water Electric
Heating Central
Cooling Central A/C
Fireplaces Number 2
Equipment Built-In Microwave, Dishwasher, Disposal, Washer, Dryer, Stainless Steel Appliances, Water Heater
Fireplace Y
Appliance Built-In Microwave, Dishwasher, Disposal, Washer, Dryer, Stainless Steel Appliances, Water Heater
Heat Source Electric
Laundry Washer In Unit, Dryer In Unit, Basement
Exterior
Exterior Feature Deck(s), Patio(s)
Parking Features Additional Storage Area, Garage - Front Entry, Garage Door Opener, Oversized
Garage Spaces 10.0
Fence Rear, Wood, Panel
Water Access N
Roof Type Shingle
Accessibility Level Entry - Main
Porch Deck(s), Patio(s)
Attached Garage 2
Total Parking Spaces 10
Garage Y
Building
Lot Description Cleared, Private, Rear Yard, Secluded
Story 2
Foundation Concrete Perimeter
Sewer Private Septic Tank
Water Private, Well
Architectural Style Contemporary, Raised Ranch/Rambler
Level or Stories 2
Additional Building Above Grade, Below Grade
New Construction N
Schools
School District Montgomery County Public Schools
Others
Senior Community No
Tax ID 160-400-054-172
Ownership Fee Simple
SqFt Source Assessor
Special Listing Condition Standard


