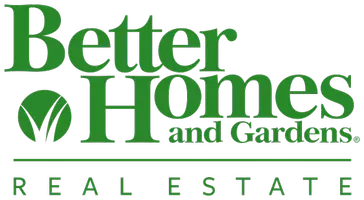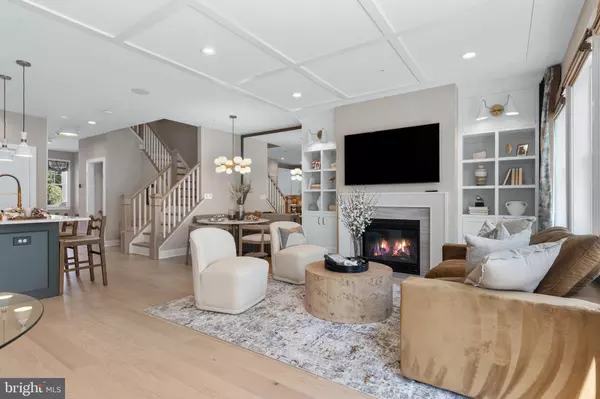261 FOXHEDGE RD #LOT 37 Chalfont, PA 18914

Open House
Sat Nov 15, 12:00pm - 4:00pm
Sun Nov 16, 12:00pm - 4:00pm
UPDATED:
Key Details
Property Type Townhouse
Sub Type End of Row/Townhouse
Listing Status Active
Purchase Type For Sale
Square Footage 2,343 sqft
Price per Sqft $309
Subdivision Highpoint At New Britain
MLS Listing ID PABU2097796
Style Colonial,A-Frame
Bedrooms 3
Full Baths 2
Half Baths 2
HOA Fees $145/mo
HOA Y/N Y
Abv Grd Liv Area 1,875
Year Built 2025
Tax Year 2026
Property Sub-Type End of Row/Townhouse
Source BRIGHT
Property Description
This is the one you've been waiting for—schedule your tour today. Photos are for representative purposes only, see Foxlane Sales Representative for more details.
Location
State PA
County Bucks
Area New Britain Twp (10126)
Zoning RESIDENTIAL
Rooms
Other Rooms Dining Room, Primary Bedroom, Bedroom 2, Bedroom 3, Kitchen, Basement, Great Room, Bathroom 1, Primary Bathroom, Half Bath
Basement Poured Concrete, Partially Finished
Interior
Interior Features Carpet, Family Room Off Kitchen, Floor Plan - Open, Kitchen - Island, Pantry, Bathroom - Tub Shower, Walk-in Closet(s), Wood Floors, Recessed Lighting, Attic, Upgraded Countertops
Hot Water Electric
Heating Forced Air
Cooling Central A/C
Flooring Ceramic Tile, Engineered Wood, Carpet
Fireplaces Number 1
Equipment Built-In Microwave, Dishwasher, Disposal, Dryer - Electric, Oven/Range - Gas, Stainless Steel Appliances
Fireplace Y
Window Features Double Hung,Double Pane,Screens,Low-E
Appliance Built-In Microwave, Dishwasher, Disposal, Dryer - Electric, Oven/Range - Gas, Stainless Steel Appliances
Heat Source Natural Gas
Laundry Upper Floor
Exterior
Exterior Feature Deck(s)
Parking Features Garage - Front Entry, Garage Door Opener
Garage Spaces 3.0
Utilities Available Natural Gas Available
Amenities Available Common Grounds, Jog/Walk Path
View Y/N N
Water Access N
Roof Type Architectural Shingle
Accessibility Doors - Lever Handle(s)
Porch Deck(s)
Attached Garage 1
Total Parking Spaces 3
Garage Y
Private Pool N
Building
Story 2
Foundation Concrete Perimeter
Above Ground Finished SqFt 1875
Sewer Public Sewer
Water Public
Architectural Style Colonial, A-Frame
Level or Stories 2
Additional Building Above Grade, Below Grade
Structure Type 9'+ Ceilings
New Construction Y
Schools
Elementary Schools Butler
Middle Schools Unami
High Schools Central Bucks High School South
School District Central Bucks
Others
Pets Allowed Y
HOA Fee Include Trash,Road Maintenance,Lawn Maintenance,Common Area Maintenance
Senior Community No
Tax ID NO TAX RECORD
Ownership Fee Simple
SqFt Source 2343
Acceptable Financing Cash, VA, Conventional
Horse Property N
Listing Terms Cash, VA, Conventional
Financing Cash,VA,Conventional
Special Listing Condition Standard
Pets Allowed Cats OK, Dogs OK
Virtual Tour https://youtu.be/vuzZsSK6AqA

GET MORE INFORMATION




