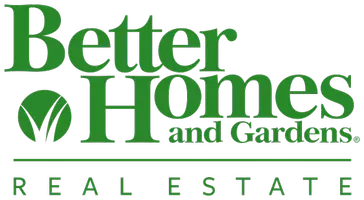11106 BYRD DR Fairfax, VA 22030
UPDATED:
Key Details
Property Type Single Family Home
Sub Type Detached
Listing Status Active
Purchase Type For Sale
Square Footage 1,886 sqft
Price per Sqft $410
Subdivision Fairfax Villa
MLS Listing ID VAFX2243436
Style Split Level
Bedrooms 4
Full Baths 2
HOA Y/N N
Abv Grd Liv Area 1,086
Year Built 1962
Annual Tax Amount $7,976
Tax Year 2025
Lot Size 0.275 Acres
Acres 0.28
Property Sub-Type Detached
Source BRIGHT
Property Description
The expansive deck is great for grilling and entertaining, or just chilling after a busy day. The back yard has two storage sheds for all your outdoor needs, as well as a kids play area that has a jungle gym with slide and swing set.
You can save money with the assumable VA loan, only for those with VA eligibility, which has 27 years left at 4.75%, as the monthly principal & interest of $3,675, which can save you about $449/month now, equal to $145,476 over 27 years, and another $132,300, since there are 3 less years to pay off the mortgage.
Improvements by year:
2025 - New sewage line from house to street; Principal Bathroom – new AI toilet & mirror; Family room – ceiling fan & light; Painted upper-level bathroom:
2023 - Painted brick exterior; New attic fan; Lower-level brick wall painted:
2022 - Renovated kitchen – island 84” x 49.5”; 16 Recessed lights; Interior painted “Agreeable Gray”; Gas line bonded; Universal 240V electric charger:
2018 - HVAC; Water Heater; Trex deck; Kitchen appliances:
2014 - Energy efficient windows with lifetime warranty.
FYI, exterior & interior camera record video and audio.
Location
State VA
County Fairfax
Zoning 130
Direction Southeast
Rooms
Other Rooms Living Room, Dining Room, Primary Bedroom, Bedroom 2, Bedroom 3, Bedroom 4, Kitchen, Family Room, Office, Storage Room, Bathroom 1, Bathroom 2
Basement Connecting Stairway, Full, Sump Pump, Windows, Drainage System, Partially Finished, Walkout Stairs
Interior
Interior Features Ceiling Fan(s), Window Treatments, Attic, Bathroom - Walk-In Shower, Floor Plan - Open, Recessed Lighting, Upgraded Countertops, Wood Floors
Hot Water Natural Gas
Heating Forced Air, Central
Cooling Central A/C
Flooring Hardwood, Concrete, Ceramic Tile
Equipment Dishwasher, Disposal, Dryer, Oven/Range - Gas, Refrigerator, Washer
Fireplace N
Window Features Double Pane
Appliance Dishwasher, Disposal, Dryer, Oven/Range - Gas, Refrigerator, Washer
Heat Source Natural Gas
Laundry Has Laundry, Dryer In Unit, Washer In Unit
Exterior
Exterior Feature Deck(s)
Fence Fully
Utilities Available Natural Gas Available, Electric Available, Cable TV, Sewer Available, Water Available
Water Access N
Roof Type Shingle
Accessibility None
Porch Deck(s)
Road Frontage Public
Garage N
Building
Lot Description Backs to Trees, Front Yard, Rear Yard
Story 4
Foundation Slab
Sewer Public Sewer
Water Public
Architectural Style Split Level
Level or Stories 4
Additional Building Above Grade, Below Grade
Structure Type Dry Wall
New Construction N
Schools
Elementary Schools Fairfax Villa
Middle Schools Frost
High Schools Woodson
School District Fairfax County Public Schools
Others
Pets Allowed Y
Senior Community No
Tax ID 0573 07 0276
Ownership Fee Simple
SqFt Source Assessor
Security Features Smoke Detector,Exterior Cameras
Acceptable Financing VA, Cash, Assumption, FHA, VHDA, Private, Conventional
Listing Terms VA, Cash, Assumption, FHA, VHDA, Private, Conventional
Financing VA,Cash,Assumption,FHA,VHDA,Private,Conventional
Special Listing Condition Standard
Pets Allowed No Pet Restrictions




