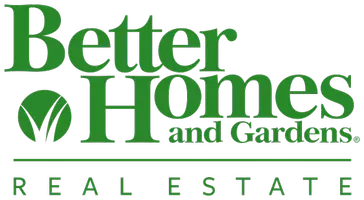Bought with Robin R. Gordon • BHHS Fox & Roach-Haverford
860 SPRINGBANK LN Wayne, PA 19087
UPDATED:
Key Details
Sold Price $1,585,000
Property Type Single Family Home
Sub Type Detached
Listing Status Sold
Purchase Type For Sale
Square Footage 3,435 sqft
Price per Sqft $461
Subdivision Avonwood
MLS Listing ID PACT2098192
Sold Date 07/07/25
Style Traditional
Bedrooms 4
Full Baths 2
Half Baths 1
HOA Fees $125/ann
HOA Y/N Y
Abv Grd Liv Area 3,435
Year Built 1993
Available Date 2025-05-18
Annual Tax Amount $17,288
Tax Year 2024
Lot Size 0.459 Acres
Acres 0.46
Lot Dimensions 0.00 x 0.00
Property Sub-Type Detached
Source BRIGHT
Property Description
Step into a bright and inviting foyer featuring a spiral staircase. The kitchen opens to an oversized family room, where skylights fill the space with warmth and daylight. This room also includes a gas fireplace and is surrounded by windows, creating an airy, open atmosphere. From here, double sliding doors lead to the back patio.
The main level also includes a formal living area with a wood-burning fireplace, an elegant dining room, a dedicated office, a powder room, and a convenient laundry room ideal for today's lifestyles.
The spacious primary suite is a true retreat, boasting two large walk-in closets and a luxurious private bath with soaking tub.
Outside, enjoy gatherings on the patio or shoot hoops on your own driveway basketball court all within a generous backyard setting perfect for both relaxation and play. With an expansive unfinished basement ready for your vision, 860 Springbank Lane offers both immediate comfort and long-term potential in one of the area's most sought-after communities.
Location
State PA
County Chester
Area Tredyffrin Twp (10343)
Zoning RESIDENTIAL
Rooms
Basement Unfinished
Interior
Interior Features Bathroom - Jetted Tub, Bathroom - Tub Shower, Bathroom - Stall Shower, Breakfast Area, Built-Ins, Ceiling Fan(s), Combination Kitchen/Living, Floor Plan - Open, Skylight(s), Walk-in Closet(s)
Hot Water Natural Gas
Cooling Central A/C
Flooring Hardwood
Fireplaces Number 2
Fireplaces Type Gas/Propane, Brick
Fireplace Y
Heat Source Natural Gas
Laundry Main Floor
Exterior
Parking Features Garage - Front Entry, Additional Storage Area
Garage Spaces 2.0
Water Access N
Roof Type Other
Accessibility None
Total Parking Spaces 2
Garage Y
Building
Story 2
Foundation Block
Sewer Public Sewer
Water Public
Architectural Style Traditional
Level or Stories 2
Additional Building Above Grade, Below Grade
Structure Type 9'+ Ceilings
New Construction N
Schools
Elementary Schools New Eagle
Middle Schools Valley Forge
High Schools Conestoga
School District Tredyffrin-Easttown
Others
HOA Fee Include Trash,Common Area Maintenance
Senior Community No
Tax ID 43-06N-0009.0800
Ownership Fee Simple
SqFt Source Assessor
Horse Property N
Special Listing Condition Standard




