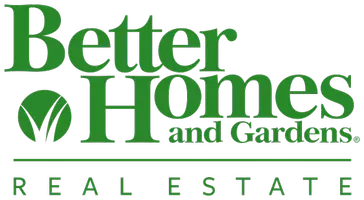Bought with Andrew Jackson Tatom IV • Compass
2501 PATRICIA ROBERTS HARRIS PL NE Washington, DC 20018
UPDATED:
Key Details
Sold Price $720,000
Property Type Townhouse
Sub Type End of Row/Townhouse
Listing Status Sold
Purchase Type For Sale
Square Footage 1,804 sqft
Price per Sqft $399
Subdivision Dakota Crossing
MLS Listing ID DCDC2175872
Sold Date 04/23/25
Style Contemporary
Bedrooms 3
Full Baths 2
Half Baths 2
HOA Fees $107/mo
HOA Y/N Y
Abv Grd Liv Area 1,476
Year Built 2007
Available Date 2025-03-21
Annual Tax Amount $5,183
Tax Year 2024
Lot Size 3,202 Sqft
Acres 0.07
Property Sub-Type End of Row/Townhouse
Source BRIGHT
Property Description
Discover this stunning three-level townhome offering over 2,100 sq/ft of elegant living space in the vibrant Dakota Crossing neighborhood. Gleaming wood floors, recessed lighting, and abundant natural light create an inviting ambiance, while the spacious open floor plan ensures seamless flow from room to room.
Upon entering, you'll find a versatile bonus den—perfect as a home office, cozy retreat, or even a fourth bedroom—along with a convenient half bath.
The main level is pure perfection, featuring a beautiful open living room with a fireplace, a separate dining room, an expansive eat-in kitchen, and another stylish half bath. Designed for modern luxury, this fully smart home is equipped with a smart shower, refrigerator, custom blinds, Cambria countertops, and marble bathrooms, blending sophistication with cutting-edge convenience.
The third level is dedicated to rest and relaxation, offering three generously sized bedrooms and two full baths. The owner's suite is a private retreat, boasting tray ceilings, a spacious walk-in closet, and a spa-like ensuite bath.
Enjoy the convenience of a two-car garage and driveway, all in a peaceful, tucked-away location just minutes from the National Arboretum. Ideally situated 5 minutes from Echostage, 22 minutes to DCA, and moments from DC's premier dining, shopping, and entertainment.
Seize this incredible opportunity—schedule your private tour today!
Location
State DC
County Washington
Zoning RES
Interior
Interior Features Breakfast Area, Dining Area, Kitchen - Eat-In, Floor Plan - Traditional, Kitchen - Table Space, Kitchen - Island, Recessed Lighting, Upgraded Countertops, Walk-in Closet(s), Wood Floors
Hot Water Natural Gas
Heating Central
Cooling Central A/C
Flooring Hardwood, Carpet, Ceramic Tile
Equipment Built-In Microwave, Built-In Range, Dishwasher, Disposal, Dryer, Exhaust Fan, Oven - Single, Refrigerator, Stainless Steel Appliances, Washer, Water Heater
Fireplace N
Window Features Screens
Appliance Built-In Microwave, Built-In Range, Dishwasher, Disposal, Dryer, Exhaust Fan, Oven - Single, Refrigerator, Stainless Steel Appliances, Washer, Water Heater
Heat Source Electric
Laundry Has Laundry, Dryer In Unit, Lower Floor, Washer In Unit
Exterior
Parking Features Inside Access, Garage - Rear Entry, Garage Door Opener
Garage Spaces 4.0
Water Access N
View Street, Trees/Woods
Roof Type Asphalt
Accessibility None
Attached Garage 2
Total Parking Spaces 4
Garage Y
Building
Lot Description Landscaping
Story 3
Foundation Concrete Perimeter
Sewer Public Sewer, Public Septic
Water Public
Architectural Style Contemporary
Level or Stories 3
Additional Building Above Grade, Below Grade
Structure Type 9'+ Ceilings
New Construction N
Schools
School District District Of Columbia Public Schools
Others
HOA Fee Include Trash,Lawn Maintenance
Senior Community No
Tax ID 4325//0826
Ownership Fee Simple
SqFt Source Assessor
Acceptable Financing Cash, Conventional, FHA
Listing Terms Cash, Conventional, FHA
Financing Cash,Conventional,FHA
Special Listing Condition Standard




