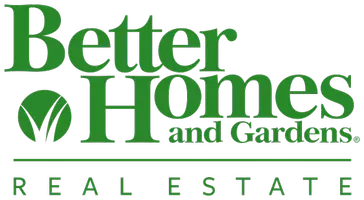1554 S LAMBERT ST Philadelphia, PA 19146
OPEN HOUSE
Sat Jun 07, 1:00pm - 2:00pm
Sun Jun 08, 2:00pm - 4:00pm
UPDATED:
Key Details
Property Type Townhouse
Sub Type Interior Row/Townhouse
Listing Status Active
Purchase Type For Sale
Square Footage 1,745 sqft
Price per Sqft $217
Subdivision Point Breeze
MLS Listing ID PAPH2451508
Style Straight Thru
Bedrooms 4
Full Baths 2
Half Baths 1
HOA Y/N N
Abv Grd Liv Area 1,529
Year Built 1920
Available Date 2025-03-06
Annual Tax Amount $5,622
Tax Year 2024
Lot Size 619 Sqft
Acres 0.01
Lot Dimensions 14.00 x 46.00
Property Sub-Type Interior Row/Townhouse
Source BRIGHT
Property Description
The open-concept main level is warm and inviting, featuring hardwood floors, crown molding, and seamless flow from the living room to the dining area and kitchen. The chef's kitchen is a standout, boasting ceiling-height shaker cabinets, butcher block countertops, Montauk blue slate tile flooring, and stainless steel appliances. Step outside to a private, fenced backyard—ideal for grilling, relaxing, or entertaining.
Upstairs, the second floor offers two spacious bedrooms, a stylish full bath, and a recently added fourth bedroom—perfect for a guest room, office, or nursery. The third-floor primary suite is a true retreat with a walk-in closet, freestanding soaking tub, and separate tiled shower.
The finished basement provides even more flexible living space, including a half bath and dedicated storage—ideal for a home gym, media room, or play area.
Additional features include newer windows, a Nest thermostat, LED lighting, and a central location that puts you just steps from Sprouts Farmers Market, Wharton Square Park, Philly Tacos, Two Eagles Café, Washington Ave, Center City, and public transit.
TO TOP IT ALL OFF, A PREFERRED LENDER IS OFFERING A COMPETITIVE INTEREST RATE AND UP TO $6,000 IN CLOSING COST ASSISTANCE FOR BUYERS WHO MEET THE PROGRAM'S QUALIFICATIONS! Schedule your private tour today—this updated Point Breeze gem won't last!
Some photos are virtually staged.
Location
State PA
County Philadelphia
Area 19146 (19146)
Zoning RSA5
Rooms
Basement Fully Finished
Main Level Bedrooms 4
Interior
Hot Water Natural Gas
Heating Forced Air
Cooling Central A/C
Inclusions All appliances, fixtures, and window treatments
Fireplace N
Heat Source Natural Gas
Laundry Has Laundry
Exterior
Water Access N
Accessibility None
Garage N
Building
Story 3
Foundation Brick/Mortar
Sewer Public Sewer
Water Public
Architectural Style Straight Thru
Level or Stories 3
Additional Building Above Grade, Below Grade
New Construction N
Schools
School District The School District Of Philadelphia
Others
Senior Community No
Tax ID 363261700
Ownership Fee Simple
SqFt Source Assessor
Special Listing Condition Standard
Virtual Tour https://www.dropbox.com/scl/fi/1mrp1r0ffi9oj9n95zfps/Video-Feb-22-2025-12-17-56-AM.mov?rlkey=7nvtwwuvafxd7pbchvkxabxcc&st=lotwc0yj&dl=0




