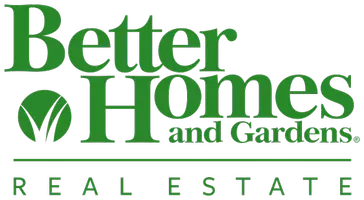31568 WINTERBERRY PKWY #203 Selbyville, DE 19975
OPEN HOUSE
Sun Jun 01, 1:00pm - 3:00pm
UPDATED:
Key Details
Property Type Condo
Sub Type Condo/Co-op
Listing Status Active
Purchase Type For Sale
Square Footage 1,696 sqft
Price per Sqft $235
Subdivision Bayside
MLS Listing ID DESU2077570
Style Coastal,Unit/Flat
Bedrooms 3
Full Baths 2
Condo Fees $3,152/qua
HOA Fees $720/qua
HOA Y/N Y
Abv Grd Liv Area 1,696
Year Built 2006
Available Date 2025-01-24
Annual Tax Amount $1,084
Tax Year 2021
Property Sub-Type Condo/Co-op
Source BRIGHT
Property Description
Step into the beach life you've been dreaming of—at an incredible value—right in the heart of the award-winning Bayside community. This beautifully maintained 3-bedroom, 2-bathroom Arden condo offers over 1,600 square feet of bright, open living space designed for comfort, style, and easy coastal living.
Prime Location & Resort Amenities at Your Doorstep
Perfectly situated next to Twin Parks and just a short stroll from Sun Ridge's pools, tennis courts, and fitness center, this condo puts the best of Bayside right outside your door. Whether you're looking for relaxation or recreation, you'll find it all within reach.
Spacious, Open-Concept Living
Step inside to find a warm and welcoming layout, featuring hardwood floors, a cozy gas fireplace, and a bright great room that opens to a private screened porch overlooking the peaceful park—a perfect spot for morning coffee or evening cocktails.
The eat-in kitchen combines charm and functionality, offering abundant cabinet storage, a pantry, and plenty of room for casual dining or entertaining guests.
Comfortable & Versatile Bedrooms
The primary suite is a true retreat with a spacious sitting area, large walk-in closet, and a private ensuite bathroom complete with a tiled shower and double vanity. A generously sized guest room accommodates visitors with ease, while the third bedroom—currently set up as a den—offers the flexibility to serve as a home office, TV room, or additional sleeping space.
Extra Perks & Practical Details
Enjoy a dedicated storage room conveniently located on the same floor and reserved covered parking below, with ample additional parking available in both the front and rear of the building.
Live the Bayside Lifestyle
Ownership in Bayside means more than just a home—it's a gateway to a vibrant, resort-style experience. From kayaking on the bay, fishing off the pier, and biking along scenic nature trails to enjoying year-round access to indoor and outdoor pools, there's always something to do.
The bayfront members-only pool, signature Jack Nicklaus golf course, clubhouse with dining and events, and on-site restaurants and boutiques ensure every day feels like a getaway. Plus, Bayside's year-round Institute offers classes, excursions, and cultural events for all ages.
Close to the Beach, Ready for Summer
Just minutes from Fenwick Island and Delaware's state park beaches, this condo makes summer escapes effortless. Whether you're looking for a weekend getaway or a full-time home, this is your opportunity to own a piece of coastal paradise.
Don't Miss Out
Turnkey and move-in ready—this is low-maintenance living at its finest. Schedule your private tour today and discover what makes Bayside one of the East Coast's premier beach communities.
Location
State DE
County Sussex
Area Baltimore Hundred (31001)
Zoning MR
Rooms
Other Rooms Primary Bedroom, Bedroom 2, Kitchen, Great Room, Laundry, Storage Room, Bathroom 2, Bathroom 3, Primary Bathroom, Screened Porch
Main Level Bedrooms 3
Interior
Interior Features Breakfast Area, Ceiling Fan(s), Combination Dining/Living, Elevator, Entry Level Bedroom, Floor Plan - Open, Kitchen - Eat-In, Kitchen - Table Space, Pantry, Recessed Lighting, Bathroom - Soaking Tub, Sprinkler System, Bathroom - Tub Shower, Upgraded Countertops, Walk-in Closet(s), Window Treatments
Hot Water Tankless
Heating Forced Air
Cooling Central A/C
Flooring Carpet, Hardwood
Fireplaces Number 1
Fireplaces Type Gas/Propane, Fireplace - Glass Doors
Equipment Dishwasher, Disposal, Dryer, Exhaust Fan, Microwave, Oven/Range - Electric, Refrigerator, Washer, Water Heater
Furnishings Yes
Fireplace Y
Appliance Dishwasher, Disposal, Dryer, Exhaust Fan, Microwave, Oven/Range - Electric, Refrigerator, Washer, Water Heater
Heat Source Propane - Metered
Laundry Main Floor, Washer In Unit, Dryer In Unit
Exterior
Exterior Feature Porch(es), Screened
Parking Features Covered Parking
Garage Spaces 2.0
Parking On Site 1
Amenities Available Basketball Courts, Bike Trail, Club House, Common Grounds, Elevator, Exercise Room, Fitness Center, Golf Club, Golf Course, Golf Course Membership Available, Hot tub, Jog/Walk Path, Lake, Meeting Room, Picnic Area, Pier/Dock, Pool - Indoor, Pool - Outdoor, Pool Mem Avail, Putting Green, Sauna, Security, Shuffleboard, Swimming Pool, Tennis Courts, Tot Lots/Playground, Transportation Service, Water/Lake Privileges
Water Access N
View Garden/Lawn, Street
Accessibility None
Porch Porch(es), Screened
Total Parking Spaces 2
Garage Y
Building
Story 1
Unit Features Garden 1 - 4 Floors
Sewer Public Sewer
Water Public
Architectural Style Coastal, Unit/Flat
Level or Stories 1
Additional Building Above Grade, Below Grade
New Construction N
Schools
High Schools Indian River
School District Indian River
Others
Pets Allowed Y
HOA Fee Include Custodial Services Maintenance,Ext Bldg Maint,Insurance,Lawn Maintenance,Management,Pier/Dock Maintenance,Road Maintenance,Reserve Funds,Snow Removal,Trash,Other
Senior Community No
Tax ID 533-19.00-893.00-203A
Ownership Condominium
Security Features Smoke Detector,Sprinkler System - Indoor
Acceptable Financing Conventional, Cash
Horse Property N
Listing Terms Conventional, Cash
Financing Conventional,Cash
Special Listing Condition Standard
Pets Allowed Cats OK, Dogs OK




