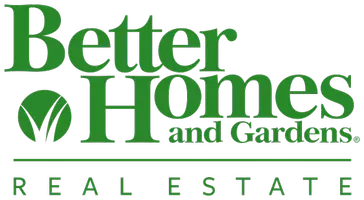3592 GOSWELL ALY Waldorf, MD 20603
UPDATED:
Key Details
Property Type Townhouse
Sub Type End of Row/Townhouse
Listing Status Active
Purchase Type For Sale
Square Footage 2,346 sqft
Price per Sqft $187
Subdivision Westchester Square
MLS Listing ID MDCH2033336
Style Colonial
Bedrooms 3
Full Baths 2
Half Baths 1
HOA Fees $125/mo
HOA Y/N Y
Abv Grd Liv Area 2,346
Year Built 2018
Available Date 2024-06-21
Annual Tax Amount $5,630
Tax Year 2024
Lot Size 2,265 Sqft
Acres 0.05
Property Sub-Type End of Row/Townhouse
Source BRIGHT
Property Description
Step into the bright entry level featuring a sunlit oversized room/office/den or entertaining area. This area could easily be converted to additional bedroom use as well. The entry-level is accessible from the rear garage and the front door entrance. This beauty has been freshly painted and new carpet has been installed. The main level offers the ultimate open living floor plan with a large gourmet kitchen. Open large kitchen, which offers a large sit-at island, backsplash, stainless upgraded appliance package gas stove, great lighting including pendants, and added recessed lighting for the perfect entertaining area. The kitchen is perfectly bordered on one side by a large living/family room area with access to a balcony spanning the entire back of the house. Head upstairs to the owner's suite that offers a large bedroom and walk-in closet with a nice master bath with an upgraded shower including a seat, double vanity, and walk-in closet. This top floor also offers two additional spacious bedrooms with a nice hall bath and a laundry area allowing easy access. Each bedroom is nicely sized. Given this home was built in 2018 everything is in full operating condition making this home ready to move in and enjoy. The large 2-car garage is located at the rear of the home. Fantastic location---Near St Charles Town Centre, shopping, banking, schools, food and more. Easy access into DC. Old Town Alexandria, National Harbor, Prince George's County, Calvert County, and Major commuter routes. URBRAN LIVING AT ITS FINEST!!!! Please remove your shoes when entering the home. CALL FOR A TOUR TODAY!!TRULY A MUST!!! LOOKING FOR A HOME THAT COULD CLOSE IMMEDIATELY? STOP LOOKING!!! MOVE-IN READY----- SPECIAL FINANCING AVAILABLE--OPPORTUNITY TO PURCHASE THIS BEAUTY WITH DOWN-PAYMENT ASSISTANCE. FHA, VA AND CONVENTIONAL LOANS ARE WELCOME.
Location
State MD
County Charles
Zoning PUD
Rooms
Basement Interior Access, Other
Interior
Interior Features Attic, Carpet, Combination Kitchen/Dining, Combination Kitchen/Living, Family Room Off Kitchen, Floor Plan - Open, Kitchen - Gourmet, Kitchen - Island, Kitchen - Table Space, Pantry, Recessed Lighting, Bathroom - Stall Shower, Bathroom - Tub Shower, Upgraded Countertops, Walk-in Closet(s), Other, Bathroom - Soaking Tub, Sprinkler System
Hot Water Natural Gas
Heating Forced Air
Cooling Central A/C
Equipment Built-In Microwave, Dryer, Stove, Washer, Disposal, Dishwasher
Fireplace N
Appliance Built-In Microwave, Dryer, Stove, Washer, Disposal, Dishwasher
Heat Source Natural Gas
Laundry Upper Floor
Exterior
Parking Features Garage - Rear Entry
Garage Spaces 2.0
Water Access N
Accessibility Other
Attached Garage 2
Total Parking Spaces 2
Garage Y
Building
Story 3
Foundation Other
Sewer Public Sewer
Water Public
Architectural Style Colonial
Level or Stories 3
Additional Building Above Grade, Below Grade
New Construction N
Schools
School District Charles County Public Schools
Others
Senior Community No
Tax ID 0906356084
Ownership Fee Simple
SqFt Source Assessor
Special Listing Condition Standard
Virtual Tour https://sites.genevirtualtours.com/3592-Goswell-Aly/idx




